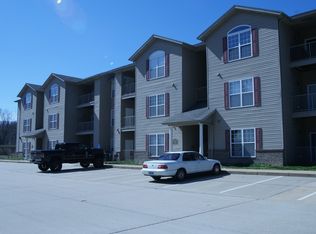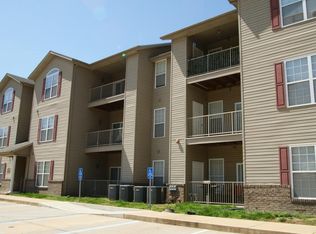Chris R Boemler 314-795-6585,
Realty Executives of St. Louis,
Laura E Boemler 314-956-9669,
Realty Executives of St. Louis
1750 Morgan Rd, Barnhart, MO 63012
Home value
$753,000
$663,000 - $851,000
$2,630/mo
Loading...
Owner options
Explore your selling options
What's special
Zillow last checked: 8 hours ago
Listing updated: April 28, 2025 at 04:42pm
Chris R Boemler 314-795-6585,
Realty Executives of St. Louis,
Laura E Boemler 314-956-9669,
Realty Executives of St. Louis
Laura E Boemler, 2016035807
Realty Executives of St. Louis
Facts & features
Interior
Bedrooms & bathrooms
- Bedrooms: 3
- Bathrooms: 4
- Full bathrooms: 3
- 1/2 bathrooms: 1
- Main level bathrooms: 3
- Main level bedrooms: 3
Primary bedroom
- Level: Upper
Bedroom
- Level: Upper
Bedroom
- Level: Upper
Primary bathroom
- Level: Upper
Bathroom
- Level: Upper
Bathroom
- Level: Upper
Bathroom
- Level: Lower
Bonus room
- Level: Lower
Dining room
- Level: Upper
Great room
- Level: Upper
Kitchen
- Level: Upper
Media room
- Level: Lower
Mud room
- Level: Upper
Office
- Level: Lower
Recreation room
- Level: Lower
Sitting room
- Level: Upper
Sunroom
- Level: Upper
Heating
- Electric, Forced Air
Cooling
- Ceiling Fan(s), Central Air, Electric, Dual
Appliances
- Included: Electric Water Heater, Water Softener Rented, Dishwasher, Disposal, Dryer, Microwave, Refrigerator, Oven, Washer, Water Softener
- Laundry: Main Level
Features
- Separate Dining, Central Vacuum, High Ceilings, Walk-In Closet(s), Bar, Entrance Foyer, Kitchen Island, Custom Cabinetry, Eat-in Kitchen, Granite Counters, Pantry, Double Vanity, Tub
- Flooring: Carpet
- Windows: Window Treatments
- Basement: Full,Concrete,Sleeping Area,Walk-Out Access
- Number of fireplaces: 2
- Fireplace features: Wood Burning, Recreation Room, Basement, Living Room
Interior area
- Total structure area: 2,607
- Total interior livable area: 2,607 sqft
- Finished area above ground: 2,607
Property
Parking
- Total spaces: 3
- Parking features: Attached, Garage, Garage Door Opener, Oversized
- Attached garage spaces: 3
Features
- Levels: One
- Patio & porch: Glass Enclosed
Lot
- Size: 13.85 Acres
- Dimensions: 603306
- Features: Adjoins Wooded Area, Suitable for Horses, Wooded
Details
- Additional structures: Pole Barn(s)
- Parcel number: 111.001.00000018.10
- Special conditions: Standard
- Horses can be raised: Yes
Construction
Type & style
- Home type: SingleFamily
- Architectural style: Ranch,Traditional
- Property subtype: Single Family Residence
Materials
- Brick
Condition
- Year built: 1988
Utilities & green energy
- Sewer: Septic Tank
- Water: Well
- Utilities for property: Underground Utilities
Community & neighborhood
Security
- Security features: Security System Owned, Smoke Detector(s)
Location
- Region: Barnhart
- Subdivision: Crossroad Estates
HOA & financial
HOA
- HOA fee: $500 annually
- Services included: Other
Other
Other facts
- Listing terms: Cash,Conventional,FHA,VA Loan
- Ownership: Private
- Road surface type: Asphalt
Price history
| Date | Event | Price |
|---|---|---|
| 9/19/2024 | Sold | -- |
Source: | ||
| 8/18/2024 | Pending sale | $715,000$274/sqft |
Source: | ||
| 8/18/2024 | Listed for sale | $715,000$274/sqft |
Source: | ||
Public tax history
| Year | Property taxes | Tax assessment |
|---|---|---|
| 2024 | $4,402 +0.1% | $64,700 |
| 2023 | $4,398 +0% | $64,700 |
| 2022 | $4,397 -0.1% | $64,700 |
Find assessor info on the county website
Neighborhood: 63012
Nearby schools
GreatSchools rating
- 3/10Pevely Elementary SchoolGrades: K-5Distance: 2.1 mi
- 8/10Senn-Thomas Middle SchoolGrades: 6-8Distance: 3.1 mi
- 7/10Herculaneum High SchoolGrades: 9-12Distance: 3.7 mi
Schools provided by the listing agent
- Elementary: Pevely Elem.
- Middle: Senn-Thomas Middle
- High: Herculaneum High
Source: MARIS. This data may not be complete. We recommend contacting the local school district to confirm school assignments for this home.
Get a cash offer in 3 minutes
Find out how much your home could sell for in as little as 3 minutes with a no-obligation cash offer.
$753,000
Get a cash offer in 3 minutes
Find out how much your home could sell for in as little as 3 minutes with a no-obligation cash offer.
$753,000

