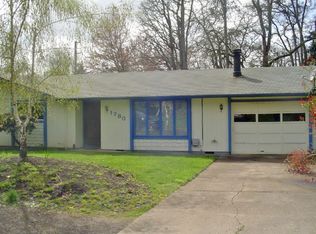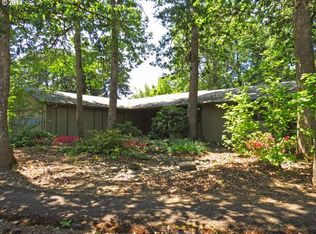Sold
$445,000
1750 Mistletoe St, Eugene, OR 97402
3beds
1,527sqft
Residential, Single Family Residence
Built in 1977
10,018.8 Square Feet Lot
$465,700 Zestimate®
$291/sqft
$2,575 Estimated rent
Home value
$465,700
$442,000 - $489,000
$2,575/mo
Zestimate® history
Loading...
Owner options
Explore your selling options
What's special
Presenting this beautifully updated 3 bedroom, 2 bath home, conveniently located in central Eugene. Enjoy its location close to parks, shopping centers, and bus lines, providing you with easy access to all of Eugene and the surrounding areas. This phenomenal property features a generous 2 car garage with extra room for a workshop or workout space, adding to its appeal. That's not all! There's a 16x24 studio just waiting to be transformed into any of your desires for more space. Whether you want to convert it into a wood shop, an office, a workout/yoga space, or even an adorable mother-in-law cottage, this house provides the opportunity to create your dream space. This property offers versatile living central to this established community. Come see it this weekend and make it yours!
Zillow last checked: 8 hours ago
Listing updated: April 01, 2024 at 11:37am
Listed by:
RaeAnne Chamberlin 541-953-8676,
Harcourts West Real Estate
Bought with:
Jason Kappenman, 961000028
Hybrid Real Estate
Source: RMLS (OR),MLS#: 24422773
Facts & features
Interior
Bedrooms & bathrooms
- Bedrooms: 3
- Bathrooms: 2
- Full bathrooms: 2
- Main level bathrooms: 2
Primary bedroom
- Features: Bathroom
- Level: Main
- Area: 169
- Dimensions: 13 x 13
Bedroom 2
- Level: Main
- Area: 108
- Dimensions: 9 x 12
Bedroom 3
- Level: Main
- Area: 99
- Dimensions: 11 x 9
Dining room
- Level: Main
- Area: 135
- Dimensions: 9 x 15
Kitchen
- Level: Main
- Area: 99
- Width: 11
Living room
- Level: Main
- Area: 180
- Dimensions: 12 x 15
Heating
- Ductless
Cooling
- Heat Pump
Appliances
- Included: Dishwasher, Disposal, Free-Standing Range, Free-Standing Refrigerator, Range Hood, Electric Water Heater
- Laundry: Laundry Room
Features
- High Ceilings, Quartz, Vaulted Ceiling(s), Bathroom, Storage, Kitchen Island
- Flooring: Concrete
- Windows: Vinyl Frames
- Basement: Crawl Space
Interior area
- Total structure area: 1,527
- Total interior livable area: 1,527 sqft
Property
Parking
- Total spaces: 2
- Parking features: Driveway, Off Street, Garage Door Opener, Attached
- Attached garage spaces: 2
- Has uncovered spaces: Yes
Accessibility
- Accessibility features: Garage On Main, Main Floor Bedroom Bath, One Level, Accessibility
Features
- Stories: 1
- Patio & porch: Porch
- Exterior features: Yard
- Fencing: Fenced
- Has view: Yes
- View description: Seasonal
Lot
- Size: 10,018 sqft
- Features: Level, Trees, SqFt 10000 to 14999
Details
- Additional structures: Outbuilding, Workshop, Storage
- Parcel number: 0468361
Construction
Type & style
- Home type: SingleFamily
- Architectural style: Ranch,Traditional
- Property subtype: Residential, Single Family Residence
Materials
- Lap Siding
- Foundation: Concrete Perimeter
- Roof: Composition
Condition
- Updated/Remodeled
- New construction: No
- Year built: 1977
Utilities & green energy
- Electric: 220 Volts
- Sewer: Public Sewer
- Water: Public
- Utilities for property: Cable Connected
Community & neighborhood
Location
- Region: Eugene
Other
Other facts
- Listing terms: Cash,Conventional,FHA,State GI Loan,VA Loan
- Road surface type: Paved
Price history
| Date | Event | Price |
|---|---|---|
| 4/1/2024 | Sold | $445,000-3.3%$291/sqft |
Source: | ||
| 3/16/2024 | Pending sale | $460,000$301/sqft |
Source: | ||
| 3/7/2024 | Listed for sale | $460,000+5.7%$301/sqft |
Source: | ||
| 5/4/2022 | Sold | $435,000+3.8%$285/sqft |
Source: | ||
| 4/8/2022 | Pending sale | $419,000$274/sqft |
Source: | ||
Public tax history
| Year | Property taxes | Tax assessment |
|---|---|---|
| 2025 | $6,247 +1.3% | $320,622 +3% |
| 2024 | $6,169 +2.6% | $311,284 +3% |
| 2023 | $6,012 +27.6% | $302,218 +26.4% |
Find assessor info on the county website
Neighborhood: Churchill
Nearby schools
GreatSchools rating
- 3/10Mccornack Elementary SchoolGrades: K-5Distance: 0.2 mi
- 5/10Kennedy Middle SchoolGrades: 6-8Distance: 0.6 mi
- 4/10Churchill High SchoolGrades: 9-12Distance: 0.3 mi
Schools provided by the listing agent
- Middle: Kennedy
- High: Churchill
Source: RMLS (OR). This data may not be complete. We recommend contacting the local school district to confirm school assignments for this home.
Get pre-qualified for a loan
At Zillow Home Loans, we can pre-qualify you in as little as 5 minutes with no impact to your credit score.An equal housing lender. NMLS #10287.
Sell for more on Zillow
Get a Zillow Showcase℠ listing at no additional cost and you could sell for .
$465,700
2% more+$9,314
With Zillow Showcase(estimated)$475,014

