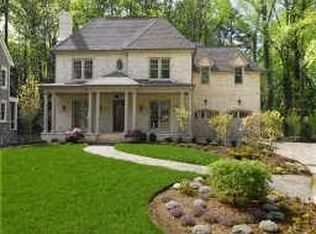A one of a kind Mediterranean Villa, barrel tiled roof, front courtyard, groin vaulted ceiling in entrance. Mud room walk in pantry with laundry room. Custom tile work throughout the house including 10' custom doors. Exterior features 2 outdoor rooms with fireplaces. This home boasts of a pool and spa and a beautiful low maintenance yard. The home includes a 20+ seat theater room, full gym, steam room and sauna. Serenity room/bedroom. Full service bar on the terrace level. Cave like wine cellar with custom racking and wine tasting room. TOO MANY FEATURES TO LIST
This property is off market, which means it's not currently listed for sale or rent on Zillow. This may be different from what's available on other websites or public sources.
