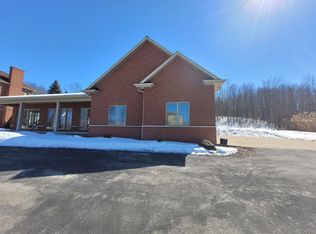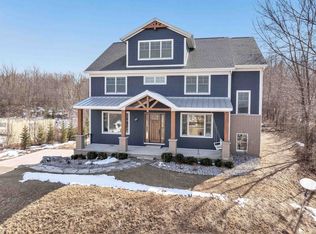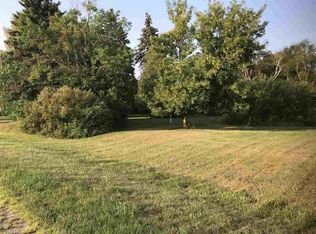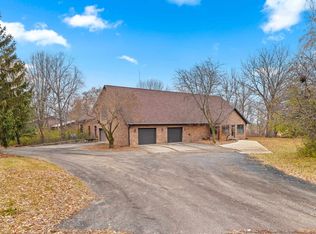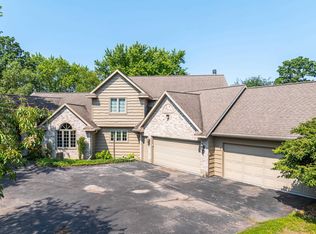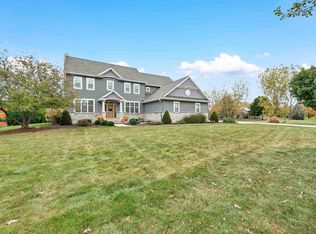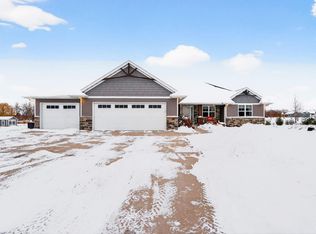Perched on The Ledge w/great city views, this stately brick home exudes elegance. Manicured landscaping & tiered stone retaining wall add to curb appeal. Inside, expansive open-concept living space blends modern design w/natural elements. Lg windows w/transom glass invite natural light, highlighting clean lines & sophisticated finishes. Gourmet kitchen has lg island w/concrete countertop. Spacious living area has architectural columns & cozy fireplace between built-ins. Tasteful cabinetry & hardware, millwork, designer tiling, flooring materials, metalwork & fixtures are all evidence of builder craftsmanship. 3 levels of finished rooms. 3-car+ garage. High ceilings, open sightlines, & thoughtful layout offer style & functionality, designed to suit both everyday living & grand entertaining.
Active-no offer
$1,250,000
1750 Limestone Trl, De Pere, WI 54115
5beds
7,165sqft
Est.:
Single Family Residence
Built in 2004
1.22 Acres Lot
$-- Zestimate®
$174/sqft
$-- HOA
What's special
Modern designClean linesSophisticated finishesOpen sightlinesStately brick homeBuilder craftsmanshipManicured landscaping
- 327 days |
- 648 |
- 12 |
Zillow last checked: 8 hours ago
Listing updated: October 14, 2025 at 10:44am
Listed by:
Jen Kuo 920-737-9778,
Platinum Real Estate,
Maureen Bryfczynski 920-664-1616,
Platinum Real Estate
Source: RANW,MLS#: 50302889
Tour with a local agent
Facts & features
Interior
Bedrooms & bathrooms
- Bedrooms: 5
- Bathrooms: 5
- Full bathrooms: 4
- 1/2 bathrooms: 1
Bedroom 1
- Level: Upper
- Dimensions: 19X20
Bedroom 2
- Level: Upper
- Dimensions: 12X19
Bedroom 3
- Level: Upper
- Dimensions: 12X15
Bedroom 4
- Level: Upper
- Dimensions: 15X15
Bedroom 5
- Level: Upper
- Dimensions: 13X13
Dining room
- Level: Main
- Dimensions: 19X18
Family room
- Level: Lower
- Dimensions: 24X24
Kitchen
- Level: Main
- Dimensions: 19X18
Living room
- Level: Main
- Dimensions: 19X19
Other
- Description: 4 Season Room
- Level: Main
- Dimensions: 11X11
Other
- Description: Den/Office
- Level: Main
- Dimensions: 10X12
Other
- Description: Theatre Room
- Level: Upper
- Dimensions: 17X31
Heating
- Forced Air, Zoned
Cooling
- Forced Air, Central Air
Appliances
- Included: Dishwasher, Disposal, Dryer, Range, Refrigerator, Washer
Features
- Breakfast Bar, Central Vacuum, Kitchen Island, Pantry, Vaulted Ceiling(s), Walk-In Closet(s), Walk-in Shower
- Basement: 8Ft+ Ceiling,Finished,Full,Sump Pump,Walk-Out Access
- Number of fireplaces: 2
- Fireplace features: Two, Gas
Interior area
- Total interior livable area: 7,165 sqft
- Finished area above ground: 5,650
- Finished area below ground: 1,560
Property
Parking
- Total spaces: 4
- Parking features: Attached, Heated Garage
- Attached garage spaces: 4
Accessibility
- Accessibility features: Laundry 1st Floor, Open Floor Plan, Stall Shower
Features
- Patio & porch: Patio
Lot
- Size: 1.22 Acres
Details
- Parcel number: D912
- Zoning: Residential
Construction
Type & style
- Home type: SingleFamily
- Architectural style: Transitional
- Property subtype: Single Family Residence
Materials
- Brick
- Foundation: Poured Concrete
Condition
- New construction: No
- Year built: 2004
Utilities & green energy
- Sewer: Public Sewer
- Water: Public
Community & HOA
Location
- Region: De Pere
Financial & listing details
- Price per square foot: $174/sqft
- Tax assessed value: $1,824,800
- Annual tax amount: $20,238
- Date on market: 1/21/2025
Estimated market value
Not available
Estimated sales range
Not available
$5,297/mo
Price history
Price history
| Date | Event | Price |
|---|---|---|
| 1/21/2025 | Listed for sale | $1,250,000$174/sqft |
Source: RANW #50302889 Report a problem | ||
| 1/13/2025 | Listing removed | $1,250,000$174/sqft |
Source: | ||
| 12/13/2024 | Price change | $1,250,000-13.8%$174/sqft |
Source: RANW #50280696 Report a problem | ||
| 10/17/2024 | Price change | $1,449,900-14.7%$202/sqft |
Source: RANW #50280696 Report a problem | ||
| 5/29/2024 | Price change | $1,699,000-0.1%$237/sqft |
Source: RANW #50280696 Report a problem | ||
Public tax history
Public tax history
| Year | Property taxes | Tax assessment |
|---|---|---|
| 2024 | $24,440 +12.5% | $1,561,700 |
| 2023 | $21,721 +9.7% | $1,561,700 |
| 2022 | $19,808 +3.3% | $1,561,700 +34.2% |
Find assessor info on the county website
BuyAbility℠ payment
Est. payment
$6,598/mo
Principal & interest
$4847
Property taxes
$1313
Home insurance
$438
Climate risks
Neighborhood: 54115
Nearby schools
GreatSchools rating
- 7/10Susie C Altmayer Elementary SchoolGrades: PK-4Distance: 3.4 mi
- 9/10De Pere Middle SchoolGrades: 7-8Distance: 2.5 mi
- 9/10De Pere High SchoolGrades: 9-12Distance: 2.8 mi
- Loading
- Loading
