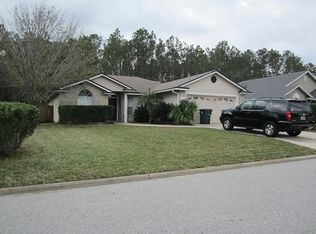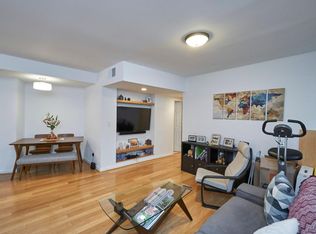This stunning, over 1200 square foot, 2B/2B condo in the heart of Mount Pleasant is TWO units combined into one! The generous open plan comes with two living/entertaining areas, high ceilings, luxurious Travertine tiles and a private patio. The newly updated kitchen includes stainless steel appliances, quartz countertops and plenty of storage. The generous master bedroom has a private bath that can lead to the second bedroom and serve as a Jack and Jill. The private outdoor patio entrance is off the main living area and is the perfect quiet oasis to busy DC living. This coveted location on a serene tree lined street in Mt. Pleasant is a quick ten minute walk to the Woodley Park Metro and just steps away from shopping, restaurants and entertainment. A must see!
This property is off market, which means it's not currently listed for sale or rent on Zillow. This may be different from what's available on other websites or public sources.


