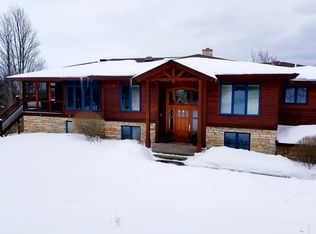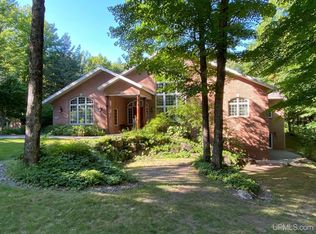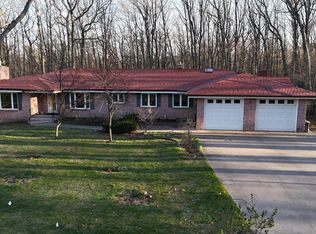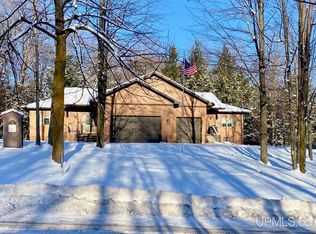Welcome to this stunning 5-bedroom, 4-bathroom home, perfectly situated on a peaceful 1.78-acre lot. Expansive windows throughout the home invite natural light and offer serene views, creating a seamless connection between the indoors and the surrounding landscape. Step inside through a charming stone staircase that leads to the main entry, where you're greeted by an open-concept living space. A cozy gas fireplace adds warmth and charm, while gleaming wood floors flow effortlessly into the chef's kitchen - complete with stainless steel appliances and ample space for culinary creativity. After a long day, unwind in your private sauna, enjoy the ease of an attached garage, or simply relax and take in the tranquility of your surroundings. This home masterfully blends spacious comfort with the calming embrace of nature - making it the perfect sanctuary for rest, relaxation, and inspired living.
Pending
Price cut: $50.5K (10/10)
$1,194,500
1750 Harbour View Dr, Marquette, MI 49855
5beds
4,500sqft
Est.:
Single Family Residence
Built in 1996
1.78 Acres Lot
$1,135,800 Zestimate®
$265/sqft
$-- HOA
What's special
Cozy gas fireplacePrivate saunaAttached garageOpen-concept living spaceGleaming wood floorsExpansive windowsNatural light
- 232 days |
- 252 |
- 8 |
Zillow last checked: 8 hours ago
Listing updated: November 12, 2025 at 12:38pm
Listed by:
FRAN SEVEGNEY 906-869-7465,
RE/MAX 1ST REALTY 906-225-1136
Source: Upper Peninsula AOR,MLS#: 50172298 Originating MLS: Upper Peninsula Assoc of Realtors
Originating MLS: Upper Peninsula Assoc of Realtors
Facts & features
Interior
Bedrooms & bathrooms
- Bedrooms: 5
- Bathrooms: 4
- Full bathrooms: 4
- Main level bathrooms: 2
- Main level bedrooms: 3
Rooms
- Room types: Breezeway, Den/Study/Lib, Entry, Exercise Room, Family Room, Bedroom, Laundry, Great Room, Living Room, Loft, Recreation Room, Utility/Laundry Room, Master Bedroom, Master Bathroom, Office, Basement Full Bath, Primary Bdrm Suite, Breakfast Nook/Room, Dining "L"
Bedroom 1
- Level: Lower
- Area: 156
- Dimensions: 13 x 12
Bedroom 2
- Level: Main
- Area: 180
- Dimensions: 12 x 15
Bedroom 3
- Level: Main
- Area: 154
- Dimensions: 11 x 14
Bedroom 4
- Level: Main
- Area: 154
- Dimensions: 11 x 14
Bedroom 5
- Level: Upper
- Area: 400
- Dimensions: 16 x 25
Bathroom 1
- Level: Lower
- Area: 66
- Dimensions: 11 x 6
Bathroom 2
- Level: Main
- Area: 96
- Dimensions: 8 x 12
Bathroom 3
- Level: Main
- Area: 100
- Dimensions: 10 x 10
Bathroom 4
- Level: Upper
- Area: 154
- Dimensions: 11 x 14
Dining room
- Level: Main
- Area: 132
- Dimensions: 12 x 11
Family room
- Level: Lower
- Area: 400
- Dimensions: 16 x 25
Kitchen
- Level: Main
- Area: 368
- Dimensions: 23 x 16
Living room
- Level: Main
- Area: 675
- Dimensions: 25 x 27
Office
- Level: Lower
- Area: 144
- Dimensions: 12 x 12
Heating
- Forced Air, Natural Gas
Cooling
- Central Air
Appliances
- Included: Dishwasher, Dryer, Microwave, Range/Oven, Refrigerator, Washer, Electric Water Heater
- Laundry: First Floor Laundry, Laundry Room, Main Level
Features
- High Ceilings, Interior Balcony, Cathedral/Vaulted Ceiling, Walk-In Closet(s), None, Pantry, Eat-in Kitchen
- Flooring: Hardwood
- Windows: Window Treatments, Skylight(s), Storms/Screens
- Basement: Block,Walk-Out Access
- Number of fireplaces: 2
- Fireplace features: Gas
Interior area
- Total structure area: 5,931
- Total interior livable area: 4,500 sqft
- Finished area above ground: 3,488
- Finished area below ground: 1,012
Property
Parking
- Total spaces: 3
- Parking features: 3 or More Spaces, Garage, Lighted, Driveway, Attached
- Attached garage spaces: 2
- Has uncovered spaces: Yes
Accessibility
- Accessibility features: Main Floor Laundry
Features
- Levels: Two
- Stories: 2
- Patio & porch: Deck, Patio, Porch
- Exterior features: Sidewalks, Street Lights, Garden
- Has view: Yes
- View description: Water, Bay, Rural View, Ski Slope View
- Has water view: Yes
- Water view: Water,Bay
- Body of water: Lake Superior
- Frontage type: Road
- Frontage length: 150
Lot
- Size: 1.78 Acres
- Dimensions: 150 x 541 x 150 x 470
- Features: Deep Lot - 150+ Ft., Large Lot - 65+ Ft., Wooded, Subdivision, Walk to School, Sloped, City Lot
Details
- Additional structures: None
- Parcel number: 525201050480
- Zoning: LDR Low Density Residential
- Zoning description: Residential
- Special conditions: Standard
Construction
Type & style
- Home type: SingleFamily
- Architectural style: Contemporary,Traditional,Conventional Frame
- Property subtype: Single Family Residence
Materials
- Wood Siding
- Foundation: Basement
Condition
- New construction: No
- Year built: 1996
Utilities & green energy
- Sewer: Public Sanitary
- Water: Public
- Utilities for property: Cable/Internet Avail., Electricity Connected, Natural Gas Connected, Sewer Connected, Water Connected
Community & HOA
Community
- Security: Security System
- Subdivision: Summits Sub #2
HOA
- Has HOA: No
Location
- Region: Marquette
Financial & listing details
- Price per square foot: $265/sqft
- Tax assessed value: $1,164,400
- Annual tax amount: $12,759
- Date on market: 4/23/2025
- Cumulative days on market: 232 days
- Listing terms: Cash,Conventional
- Ownership: Private
- Electric utility on property: Yes
Estimated market value
$1,135,800
$1.08M - $1.19M
$4,551/mo
Price history
Price history
| Date | Event | Price |
|---|---|---|
| 11/12/2025 | Pending sale | $1,194,500$265/sqft |
Source: | ||
| 10/10/2025 | Price change | $1,194,500-4.1%$265/sqft |
Source: | ||
| 6/16/2025 | Price change | $1,245,000-3.9%$277/sqft |
Source: | ||
| 4/23/2025 | Listed for sale | $1,295,000+3.6%$288/sqft |
Source: | ||
| 5/20/2024 | Sold | $1,250,000+70.1%$278/sqft |
Source: | ||
Public tax history
Public tax history
| Year | Property taxes | Tax assessment |
|---|---|---|
| 2024 | $12,759 | $582,200 +16.8% |
| 2023 | -- | $498,600 +32.9% |
| 2022 | -- | $375,300 +10.8% |
Find assessor info on the county website
BuyAbility℠ payment
Est. payment
$7,365/mo
Principal & interest
$5991
Property taxes
$956
Home insurance
$418
Climate risks
Neighborhood: 49855
Nearby schools
GreatSchools rating
- 8/10Superior Hills Elementary SchoolGrades: PK-5Distance: 0.2 mi
- 6/10Bothwell Middle SchoolGrades: 5-8Distance: 0.3 mi
- 10/10Marquette Senior High SchoolGrades: 7-12Distance: 1.8 mi
Schools provided by the listing agent
- District: Marquette Area School District
Source: Upper Peninsula AOR. This data may not be complete. We recommend contacting the local school district to confirm school assignments for this home.
- Loading




