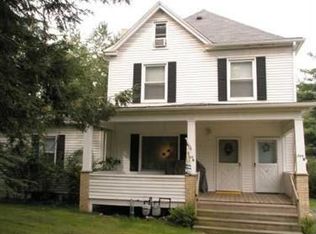<strong>Welcome to 1750 Hancock Avenue, located in the Township of Washington. As you pull into one of the many off/street parking spaces, you will be drawn to the large, covered front porch. This is the perfect place to enjoy your morning coffee or visit with friends and neighbors. From this porch, you enter the spacious living room. The focal point of this room is it's a decorative fireplace with mantel and raised hearth. Built-ins flank both sides of the fireplace with two accent windows above. The living room opens to the dining room offering updated flooring and a beautiful bay window. The eat-in kitchen includes all appliances, updated flooring, tons of cabinet storage and a "bonus area" which can be used for your breakfast table or create your own mudroom area. I think this could be a great area to move the laundry room, in the future. This area offers a door to the rear deck. The spacious deck looks out to the rear yard, which includes a storage shed. On the remainder of this main level, a remodeled bedroom is offered with a large palladium window. A full bathroom is near this bedroom and offers a convenient location for your guests. The upper level of this Kiski Area School District home features a huge owner's bedroom with a large closet and an "offset" area, perfect to tuck in a dresser or expand the closet space. The last bedroom, currently used as a craft room, grants a beautiful view of the rear yard. A partial bath is offered on this level and offers space to create a full bath, in the future. On the lower level of this home, you will find a partially finished game room, the laundry area and tons of storage. A newer metal roof, flooring, updated bathroom, some lighting, 200 amp entrance, and hot water tank are just a few of the bonus features of this home! </strong>
This property is off market, which means it's not currently listed for sale or rent on Zillow. This may be different from what's available on other websites or public sources.

