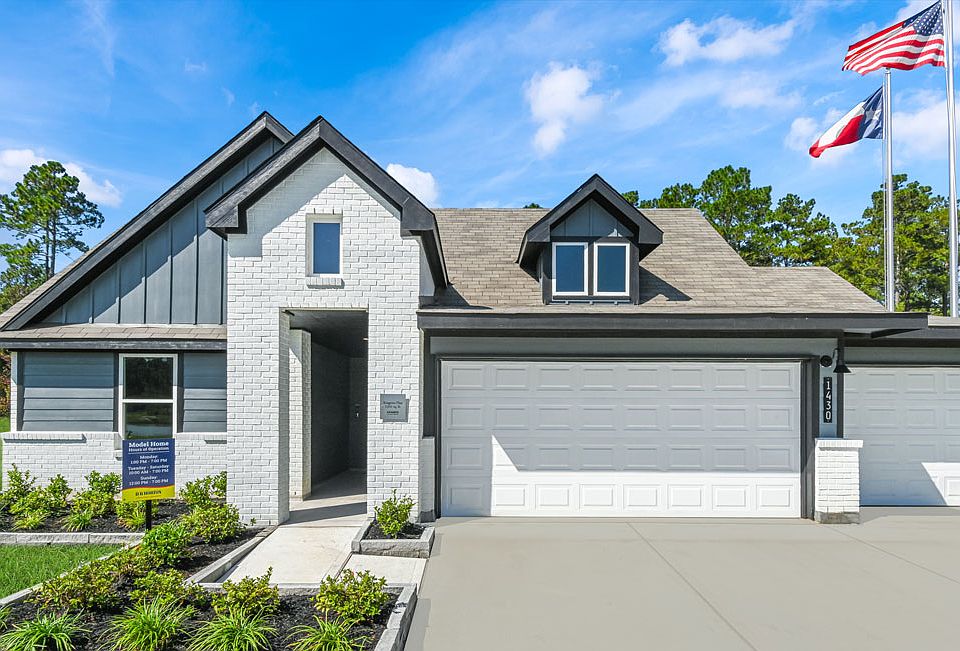The Harris is a single-story home that offers 1,831 square feet of living space, a two-car garage, four bedrooms and 2.5 bathrooms. As you enter the long foyer you will pass two spare bedrooms, bedroom 3 and 4, and the second bathroom. As you continue down the hall, you will pass the final spare bedroom, bedroom 2, as well as the utility room, powder room and extra storage closet. The entry way will then open into the open dining, kitchen and living room area. The kitchen features a large kitchen island for entertaining, granite countertops, a large pantry and stainless-steel appliances throughout. The family room provides plenty of natural lighting to the home, as it looks out to the covered patio. Just off the family room is the private master bedroom with a large walk-in closet.
New construction
$308,710
1750 Haidlyns Way, Sour Lake, TX 77659
4beds
1,831sqft
Single Family Residence
Built in ----
0.28 Acres lot
$305,700 Zestimate®
$169/sqft
$-- HOA
What's special
Stainless-steel appliancesPlenty of natural lightingGranite countertopsPrivate master bedroomCovered patioLarge walk-in closetLarge kitchen island
- 49 days
- on Zillow |
- 89 |
- 2 |
Zillow last checked: 7 hours ago
Listing updated: March 13, 2025 at 03:54pm
Listed by:
David Smith 409-273-8685,
LPT Realty, LLC
Source: BBOR,MLS#: 256360
Travel times
Schedule tour
Select your preferred tour type — either in-person or real-time video tour — then discuss available options with the builder representative you're connected with.
Select a date
Facts & features
Interior
Bedrooms & bathrooms
- Bedrooms: 4
- Bathrooms: 3
- Full bathrooms: 2
- 1/2 bathrooms: 1
Primary bedroom
- Area: 208
- Dimensions: 16 x 13
Bedroom 2
- Area: 120
- Dimensions: 10 x 12
Bedroom 3
- Area: 120
- Dimensions: 10 x 12
Bedroom 4
- Area: 120
- Dimensions: 10 x 12
Primary bathroom
- Features: Shower Only
Dining room
- Features: Formal Dining
Living room
- Features: Living Room
- Area: 288
- Dimensions: 16 x 18
Heating
- Central Gas
Cooling
- Central Electric
Appliances
- Included: Dishwasher, Free-Standing Range, Disposal, Gas Range, Plumbed For Ice Maker, Microwave, Self Cleaning Oven, Vented Exhaust Fan
- Laundry: Inside, Wash/Dry Connection
Features
- Ceiling Fan(s), Primary Bdrm Down, Sheetrock, Split Bdrm Plan, Breakfast Bar, Granite Counters, Kitchen Island, Pantry, Solid Surface Countertops
- Flooring: Luxury Vinyl Plank
- Windows: Double Pane Windows
- Has fireplace: No
Interior area
- Total structure area: 1,831
- Total interior livable area: 1,831 sqft
Property
Parking
- Total spaces: 2
- Parking features: Additional Parking, Attached
- Attached garage spaces: 2
Features
- Levels: One
- Stories: 1
- Patio & porch: Covered, Covered Porch
- Fencing: Wood Privacy
Lot
- Size: 0.28 Acres
Details
- Parcel number: 007425000680
- Special conditions: Standard
Construction
Type & style
- Home type: SingleFamily
- Property subtype: Single Family Residence
Materials
- Brick Veneer, HardiPlank Type
- Foundation: Slab
- Roof: Arch. Comp. Shingle
Condition
- Under Construction
- New construction: Yes
Details
- Builder name: D.R. Horton
Utilities & green energy
- Sewer: City Sewer
- Water: City Water
Community & HOA
Community
- Security: Smoke Detector(s)
- Subdivision: Holly Trails
HOA
- Has HOA: Yes
Location
- Region: Sour Lake
Financial & listing details
- Price per square foot: $169/sqft
- Tax assessed value: $34,613
- Annual tax amount: $537
- Date on market: 3/13/2025
- Listing terms: Conventional,FHA,USDA Loan,VA Loan
- Road surface type: Asphalt
About the community
Welcome to Holly Trails, a new home community located in Sour Lake, TX. Here you'll have the opportunity to explore 4 unique floorplans with classic masonry exteriors. Our plans start from 1,501 sq. ft., including 3-4 bedroom, 2-3 bathroom layouts with 2-3 car garages per plan.
As you drive through Holly Trails you will quickly take note of the spacious homesites, perfect for outdoor entertaining in your new home. Our interiors also offer open-concept layouts that will pair perfect for your gatherings with friends and family. Notable interior features include gourmet kitchens with granite countertop, vinyl plank flooring and stainless appliances.
Holly Trails is a quiet country community located in Sour Lake, Texas. This private subdivision is within the award-winning Hardin Jefferson Independent School District and only minutes from Sour Lake Elementary and Hardin Jefferson High School and Junior High. Peace and tranquility abound within this beautiful subdivision tucked in the tall Southeast Texas pines. Just a short drive to Beaumont and local shopping, restaurants and more make Holly Trails the perfect community for raising a family, or just escaping the noise from the city. Sour Lake is a growing city with delicious local restaurants, quaint country shopping and even a city splash pad. Enjoy the wonderful atmosphere and friendships to be built when you become part of the community.
Your new home at Holly Trails is designed with you in mind and is built with an industry leading suite of smart home products that keep you connected with the people and place you value most.
Our team is excited to help you on your new home journey in Holly Trails. Contact us today to schedule a tour!
Source: DR Horton

