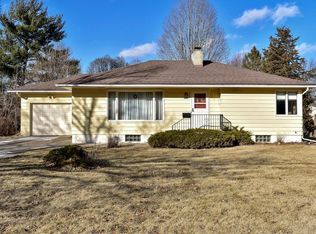Closed
$270,000
1750 Gilmore Ave, Winona, MN 55987
4beds
2,712sqft
Single Family Residence
Built in 1940
0.43 Square Feet Lot
$332,900 Zestimate®
$100/sqft
$2,296 Estimated rent
Home value
$332,900
$313,000 - $356,000
$2,296/mo
Zestimate® history
Loading...
Owner options
Explore your selling options
What's special
Welcome to this Gilmore Ave charmer with incredible potential! This home sits on a unique, large lot and features 4 bedrooms and 3 bathrooms and attached 2 car garage. Newer furnace and A/C. Don't miss the incredible details of this property including a sauna, 4 season porch, spacious back deck and a huge yard! Hardwood flooring is featured throughout the home, and the front bay window allows for plenty of natural lighting. Built in cabinets are an added bonus, along with a wide open basement to become what you dream it to be! Come check out this Gilmore Ave home today!
Zillow last checked: 8 hours ago
Listing updated: May 06, 2025 at 08:34am
Listed by:
Matt Loos 507-450-6964,
Keller Williams Premier Realty,
Abbie Loos 608-475-0878
Bought with:
Emily Barkeim
Edina Realty, Inc.
Source: NorthstarMLS as distributed by MLS GRID,MLS#: 6303293
Facts & features
Interior
Bedrooms & bathrooms
- Bedrooms: 4
- Bathrooms: 3
- Full bathrooms: 1
- 3/4 bathrooms: 2
Bedroom 1
- Level: Main
- Area: 253 Square Feet
- Dimensions: 23x11
Bedroom 2
- Level: Main
- Area: 110 Square Feet
- Dimensions: 11x10
Bedroom 3
- Level: Upper
- Area: 1963 Square Feet
- Dimensions: 151x13
Bedroom 4
- Level: Upper
- Area: 108 Square Feet
- Dimensions: 12x9
Dining room
- Level: Main
- Area: 143 Square Feet
- Dimensions: 13x11
Family room
- Level: Lower
- Area: 288 Square Feet
- Dimensions: 18x16
Kitchen
- Level: Main
- Area: 135 Square Feet
- Dimensions: 15x9
Living room
- Level: Main
- Area: 252 Square Feet
- Dimensions: 21x12
Porch
- Level: Main
- Area: 169 Square Feet
- Dimensions: 13x13
Sauna
- Level: Lower
- Area: 24 Square Feet
- Dimensions: 6x4
Heating
- Forced Air
Cooling
- Central Air
Appliances
- Included: Dishwasher, Dryer, Gas Water Heater, Microwave, Range, Refrigerator, Washer, Water Softener Owned
Features
- Basement: Crawl Space,Partial,Partially Finished,Storage Space
- Number of fireplaces: 1
- Fireplace features: Living Room
Interior area
- Total structure area: 2,712
- Total interior livable area: 2,712 sqft
- Finished area above ground: 1,828
- Finished area below ground: 288
Property
Parking
- Total spaces: 2
- Parking features: Attached, Concrete
- Attached garage spaces: 2
- Details: Garage Dimensions (23x22)
Accessibility
- Accessibility features: None
Features
- Levels: One and One Half
- Stories: 1
Lot
- Size: 0.43 sqft
- Dimensions: 108 x 175
- Features: Irregular Lot, Many Trees
Details
- Foundation area: 884
- Parcel number: 323201680
- Zoning description: Residential-Single Family
Construction
Type & style
- Home type: SingleFamily
- Property subtype: Single Family Residence
Materials
- Metal Siding
- Foundation: Stone
- Roof: Asphalt,Rubber
Condition
- Age of Property: 85
- New construction: No
- Year built: 1940
Utilities & green energy
- Electric: Circuit Breakers
- Gas: Natural Gas
- Sewer: City Sewer/Connected
- Water: City Water/Connected, Sand Point
Community & neighborhood
Location
- Region: Winona
HOA & financial
HOA
- Has HOA: No
Price history
| Date | Event | Price |
|---|---|---|
| 4/21/2023 | Sold | $270,000-1.8%$100/sqft |
Source: | ||
| 3/22/2023 | Pending sale | $274,900$101/sqft |
Source: | ||
| 2/2/2023 | Price change | $274,900-1.8%$101/sqft |
Source: | ||
| 1/17/2023 | Price change | $279,900-1.8%$103/sqft |
Source: | ||
| 12/7/2022 | Price change | $284,900-1.7%$105/sqft |
Source: | ||
Public tax history
| Year | Property taxes | Tax assessment |
|---|---|---|
| 2024 | $2,902 +13.9% | $290,700 +5.4% |
| 2023 | $2,548 +5.3% | $275,900 +22.1% |
| 2022 | $2,420 +0.7% | $226,000 |
Find assessor info on the county website
Neighborhood: 55987
Nearby schools
GreatSchools rating
- 4/10Jefferson Elementary SchoolGrades: K-4Distance: 0.7 mi
- 2/10Winona Middle SchoolGrades: 5-8Distance: 4.1 mi
- 6/10Winona Senior High SchoolGrades: 9-12Distance: 1.1 mi

Get pre-qualified for a loan
At Zillow Home Loans, we can pre-qualify you in as little as 5 minutes with no impact to your credit score.An equal housing lender. NMLS #10287.
