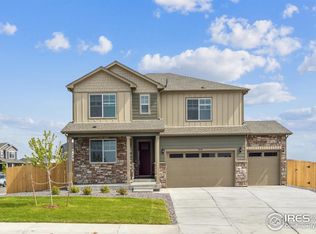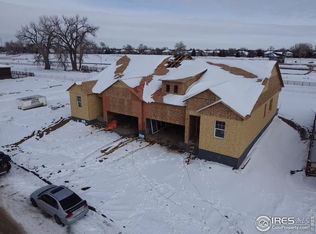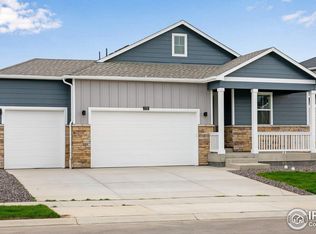Sold for $639,900 on 10/14/25
$639,900
1750 Floating Leaf Dr, Fort Collins, CO 80528
4beds
3,186sqft
Residential-Detached, Residential
Built in 2025
6,600 Square Feet Lot
$637,700 Zestimate®
$201/sqft
$-- Estimated rent
Home value
$637,700
$606,000 - $670,000
Not available
Zestimate® history
Loading...
Owner options
Explore your selling options
What's special
Backing to open space with access to community trails! Welcome home to Hansen Farm, the perfect place for you and your lifestyle! This beautiful one level ranch on a full unfinished basement home is a great find. With its Newcastle floorplan, there's plenty of room to move and grow. The open concept living/dining/kitchen area is perfect for entertaining guests. You'll love cooking in the spacious kitchen with its oversized island, gray cabinets package, quartz countertops, stainless steel appliances, and an oversized pantry. Plus, you can enjoy peace of mind with Air Conditioning, Tankless Water Heater, America's smart home package included in this value-packed deal! Outside features front and back yard landscaping to enjoy outdoor activities on those sunny Colorado days. But it doesn't stop there, this amazing home is conveniently located with quick access to Estes Park and Loveland too! Don't wait - come see why Hansen Farm should be your next address today! *Photos are representative and not of actual property*
Zillow last checked: 8 hours ago
Listing updated: October 15, 2025 at 08:40am
Listed by:
Jodi Bright 720-326-3774,
DR Horton Realty LLC
Bought with:
Shelly Anne Goldrich
Group Harmony
Source: IRES,MLS#: 1034463
Facts & features
Interior
Bedrooms & bathrooms
- Bedrooms: 4
- Bathrooms: 2
- Full bathrooms: 2
- Main level bedrooms: 3
Primary bedroom
- Area: 180
- Dimensions: 12 x 15
Bedroom 2
- Area: 100
- Dimensions: 10 x 10
Bedroom 3
- Area: 100
- Dimensions: 10 x 10
Dining room
- Area: 126
- Dimensions: 9 x 14
Kitchen
- Area: 143
- Dimensions: 13 x 11
Heating
- Forced Air
Cooling
- Central Air
Appliances
- Included: Gas Range/Oven, Self Cleaning Oven, Dishwasher, Disposal
Features
- High Speed Internet
- Basement: Full,Unfinished
Interior area
- Total structure area: 3,186
- Total interior livable area: 3,186 sqft
- Finished area above ground: 1,635
- Finished area below ground: 1,551
Property
Parking
- Total spaces: 3
- Parking features: Garage - Attached
- Attached garage spaces: 3
- Details: Garage Type: Attached
Features
- Stories: 1
- Patio & porch: Patio
Lot
- Size: 6,600 sqft
- Features: Lawn Sprinkler System
Details
- Parcel number: R1673854
- Zoning: RES
- Special conditions: Builder
Construction
Type & style
- Home type: SingleFamily
- Architectural style: Contemporary/Modern,Ranch
- Property subtype: Residential-Detached, Residential
Materials
- Wood/Frame, Stone, Painted/Stained
- Roof: Composition
Condition
- New Construction
- New construction: Yes
- Year built: 2025
Details
- Builder name: D.R. Horton
Utilities & green energy
- Electric: Electric, City of Ft Co
- Gas: Natural Gas, Xcel
- Sewer: City Sewer
- Water: City Water, Ft Collins/Loveland
- Utilities for property: Natural Gas Available, Electricity Available, Cable Available, Trash: Ram Waster
Community & neighborhood
Community
- Community features: Hiking/Biking Trails
Location
- Region: Fort Collins
- Subdivision: Hansen Farm
HOA & financial
HOA
- Has HOA: Yes
- HOA fee: $67 monthly
- Services included: Trash, Management
Other
Other facts
- Listing terms: Cash,Conventional,FHA,VA Loan,1031 Exchange
Price history
| Date | Event | Price |
|---|---|---|
| 10/14/2025 | Sold | $639,900-3%$201/sqft |
Source: | ||
| 9/11/2025 | Pending sale | $659,900$207/sqft |
Source: | ||
| 9/11/2025 | Price change | $659,900-0.1%$207/sqft |
Source: | ||
| 9/11/2025 | Price change | $660,745+0.1%$207/sqft |
Source: | ||
| 8/25/2025 | Pending sale | $659,900$207/sqft |
Source: | ||
Public tax history
Tax history is unavailable.
Neighborhood: 80528
Nearby schools
GreatSchools rating
- 8/10Werner Elementary SchoolGrades: K-5Distance: 1.2 mi
- 7/10Preston Middle SchoolGrades: 6-8Distance: 1.3 mi
- 8/10Fossil Ridge High SchoolGrades: 9-12Distance: 1.6 mi
Schools provided by the listing agent
- Elementary: Werner
- Middle: Preston
- High: Fossil Ridge
Source: IRES. This data may not be complete. We recommend contacting the local school district to confirm school assignments for this home.
Get a cash offer in 3 minutes
Find out how much your home could sell for in as little as 3 minutes with a no-obligation cash offer.
Estimated market value
$637,700
Get a cash offer in 3 minutes
Find out how much your home could sell for in as little as 3 minutes with a no-obligation cash offer.
Estimated market value
$637,700


