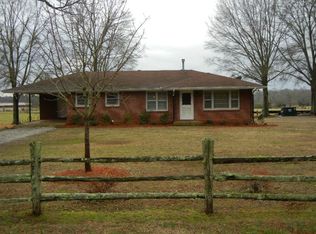Welcome to Darby Farms! Hunt or ride your horse on your own piece of heaven! This lovely property features a classically elegant, custom built Southern Living home (William Poole's Summer Hill plan) and is situated on 26.972 peaceful acres, an ideal setting for an equestrian farm. Enter through the beautiful leaded glass front door into the soaring two story foyer featuring the staircase leading to the upper floor. The bright entry way is flanked by a living room/office and a spacious formal dining room; the staircase in the foyer leads to the upper level and there is a hall from the foyer leading into the den. Light hardwood flooring flows throughout the main level featuring an open floor plan that is perfect for large family gatherings and entertaining. The gourmet kitchen has solid surface counter tops, cherry cabinets, double ovens and opens to the breakfast room and den that features cherry bookcases and a fireplace with gas logs. There is an over-sized laundry room with cherry cabinets as well as a separate mud room conveniently located off the kitchen area creating space for organization, a freezer or additional refrigerator. The owner's suite is quietly tucked away at the end of the house and the bathroom has a jetted garden tub, separate shower and elevated marble double vanities. The second level has another suite sized bedroom accessing a huge bathroom with raised cabinets, tub/shower & laundry shoot. There are also two more secondary bedrooms, one with its own private bath. A media/game room has a back stairway with access to the kitchen ideal for teens or family game nights. There is also an office as well as TONS of storage. Need more storage? There are two older poultry houses on the property, each with 20,000 square feet that could be used as barns, greenhouses, etc. Enjoy tranquil sunsets sitting on your covered back deck. Just minutes to shopping and dining in historic downtown Watkinsville, GA and an easy 27 miles to I-20 makes Atlanta just a hop/skip/jump away. Come make Darby Farms your own Private Estate! Additional land 41 acres available at $16,500 per acre.
This property is off market, which means it's not currently listed for sale or rent on Zillow. This may be different from what's available on other websites or public sources.
