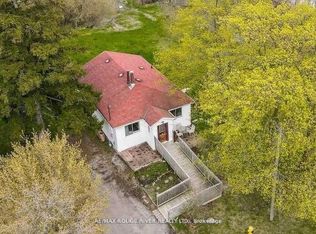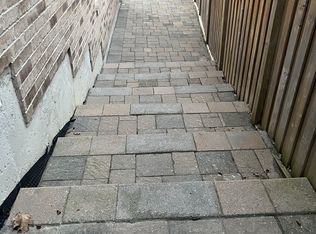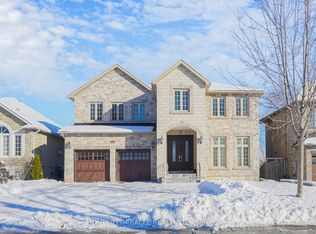Welcome to 1750 Fairport Dr., an exquisite, newly constructed custom estate that embodies unparalleled luxury and sophistication. Spanning over 6,000 square feet of finely crafted living space, this distinguished residence is designed for those who appreciate the highest standards of elegance and comfort. This opulent home features 5+3 bedrooms and 5+4 bathrooms, along with two gourmet kitchens equipped with professional-grade appliances, including an extra-large fridge, chef's pantry, and custom range hoods. The expansive 4-car tandem garage offers ample space for your RV or boat, with provisions for electric vehicle charging stations. The property is enhanced by a fully integrated 4-camera surveillance system and a grand circular driveway accommodating up to 12 vehicles. The living area is illuminated by natural light, showcasing towering coffered ceilings, pot lights, and floor-to-ceiling cathedral windows. Sellers had Planned for improvements include a front yard with a gazebo, privacy gate, and wall, as well as a backyard transformation into a personal oasis with a swimming pool and landscaped retreat. Words are not enough to describe this elegance. Experience this remarkable estate Visit our virtual tour and see first hand the pride of ownership. This is a home designed to be cherished for generations to come
This property is off market, which means it's not currently listed for sale or rent on Zillow. This may be different from what's available on other websites or public sources.


