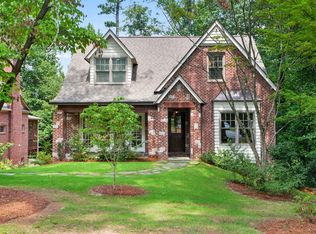Closed
$639,000
1750 Coventry Pl, Decatur, GA 30030
4beds
2,343sqft
Single Family Residence
Built in 1987
8,712 Square Feet Lot
$-- Zestimate®
$273/sqft
$4,460 Estimated rent
Home value
Not available
Estimated sales range
Not available
$4,460/mo
Zestimate® history
Loading...
Owner options
Explore your selling options
What's special
Welcome to your dream home in Decatur, where convenience meets tranquility! Walking distance to Emory University and nestled within Heaton Park bird sanctuary, this stunning residence offers the perfect blend of urban amenities and natural serenity. Step inside and be greeted by the warmth of this beautiful, treehouse-like home. The inviting family room sets the stage for friendly gatherings, while the designated office provides a quiet space for productivity. 6' windows allow for great natural light. Prepare culinary delights in the country-style kitchen, equipped with NEW stainless steel appliances and a unique island that can serve as a breakfast bar as well as be moved to create open space. Ascend to the upper level, where the spacious primary suite awaits, complete with a spa-like primary bath featuring a double vanity, separate soaking tub, and shower, ensuring relaxation after a long day. Ample closet space provides room for all your wardrobe essentials. Two additional bedrooms share a well-appointed full bathroom, offering comfort and convenience for family and guests alike. Venture to the third floor, where an additional fourth bedroom awaits with its own bathroom, creating a private oasis for guests or a peaceful retreat for family members. Outside, enjoy the serene beauty of Heaton Park, right in your backyard, providing a picturesque backdrop for outdoor activities and peaceful strolls. A 2-car garage is located underneath the main level and a new roof installed as of February 2023. A must see home!
Zillow last checked: 8 hours ago
Listing updated: July 10, 2024 at 09:49am
Listed by:
Kilian Rief 404-655-9022,
Atlanta Communities
Bought with:
Heather Repine, 366458
BHGRE Metro Brokers
Source: GAMLS,MLS#: 10289283
Facts & features
Interior
Bedrooms & bathrooms
- Bedrooms: 4
- Bathrooms: 4
- Full bathrooms: 3
- 1/2 bathrooms: 1
Dining room
- Features: L Shaped
Kitchen
- Features: Country Kitchen, Kitchen Island, Pantry
Heating
- Forced Air
Cooling
- Ceiling Fan(s), Electric, Zoned
Appliances
- Included: Dishwasher, Disposal, Dryer, Microwave, Oven/Range (Combo), Refrigerator, Stainless Steel Appliance(s), Washer
- Laundry: Other
Features
- Bookcases, High Ceilings, Roommate Plan
- Flooring: Laminate
- Basement: Daylight,Exterior Entry,Unfinished
- Number of fireplaces: 1
- Fireplace features: Family Room
- Common walls with other units/homes: No Common Walls
Interior area
- Total structure area: 2,343
- Total interior livable area: 2,343 sqft
- Finished area above ground: 2,343
- Finished area below ground: 0
Property
Parking
- Total spaces: 2
- Parking features: Attached, Garage
- Has attached garage: Yes
Features
- Levels: Three Or More
- Stories: 3
- Patio & porch: Porch
- Exterior features: Garden
- Body of water: None
Lot
- Size: 8,712 sqft
- Features: Corner Lot, Private
Details
- Parcel number: 18 004 04 036
Construction
Type & style
- Home type: SingleFamily
- Architectural style: Traditional
- Property subtype: Single Family Residence
Materials
- Concrete
- Roof: Composition
Condition
- Resale
- New construction: No
- Year built: 1987
Utilities & green energy
- Sewer: Public Sewer
- Water: Public
- Utilities for property: Cable Available, Electricity Available, High Speed Internet, Natural Gas Available, Phone Available, Sewer Available
Community & neighborhood
Security
- Security features: Carbon Monoxide Detector(s), Smoke Detector(s)
Community
- Community features: None
Location
- Region: Decatur
- Subdivision: Druid Hills
HOA & financial
HOA
- Has HOA: No
- Services included: None
Other
Other facts
- Listing agreement: Exclusive Right To Sell
Price history
| Date | Event | Price |
|---|---|---|
| 7/10/2024 | Sold | $639,000-3%$273/sqft |
Source: | ||
| 6/29/2024 | Pending sale | $659,000$281/sqft |
Source: | ||
| 6/21/2024 | Contingent | $659,000$281/sqft |
Source: | ||
| 5/31/2024 | Listed for sale | $659,000$281/sqft |
Source: | ||
| 5/28/2024 | Contingent | $659,000$281/sqft |
Source: | ||
Public tax history
| Year | Property taxes | Tax assessment |
|---|---|---|
| 2025 | $10,778 +110.5% | $237,280 +44.3% |
| 2024 | $5,119 +26.7% | $164,400 +14.3% |
| 2023 | $4,040 -13.7% | $143,840 -1.6% |
Find assessor info on the county website
Neighborhood: Druid Hills
Nearby schools
GreatSchools rating
- 7/10Fernbank Elementary SchoolGrades: PK-5Distance: 0.3 mi
- 5/10Druid Hills Middle SchoolGrades: 6-8Distance: 3.7 mi
- 6/10Druid Hills High SchoolGrades: 9-12Distance: 0.8 mi
Schools provided by the listing agent
- Elementary: Fernbank
- Middle: Druid Hills
- High: Druid Hills
Source: GAMLS. This data may not be complete. We recommend contacting the local school district to confirm school assignments for this home.
Get pre-qualified for a loan
At Zillow Home Loans, we can pre-qualify you in as little as 5 minutes with no impact to your credit score.An equal housing lender. NMLS #10287.
