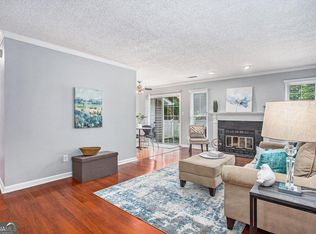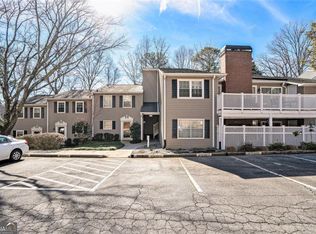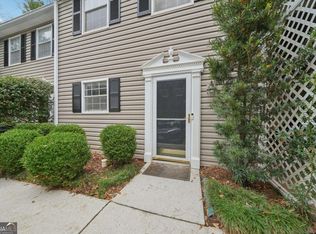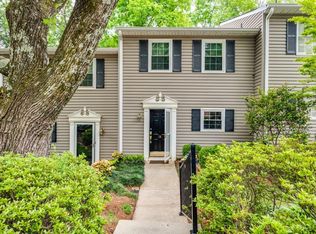Closed
$369,500
1750 Clairmont Rd APT 33, Decatur, GA 30033
2beds
1,254sqft
Condominium, Mid Rise
Built in 1982
-- sqft lot
$325,600 Zestimate®
$295/sqft
$1,798 Estimated rent
Home value
$325,600
$306,000 - $342,000
$1,798/mo
Zestimate® history
Loading...
Owner options
Explore your selling options
What's special
Adorable renovated condo located in highly sought after Decatur! Druid Hills School district. Nestled in a quiet community, this home features two bedrooms with two full en-suite baths. A floor plan perfect for entertaining with a fireside living room featuring stone accents. Dining room opens up to a back deck made for easy indoor/outdoor living. Beautiful new grey vinyl LVP floors throughout, overhead lighting (recessed cans) and tons of natural light. The kitchen features new stainless steel appliances, recessed lighting, vast sillstone countertops and island, tiled backsplash, double sinks, pendant lighting. Custom white cabinets with built-in storage, to the ceiling. Bulter's pantry, fully tiled. Luxury wine fridge. Tiled electric fireplace in family room. Bathrooms feature floor to ceiling tile, seamless shower doors, tiled floors, brand new vanities and lighting. Oversized bedrooms with custom designer accent walls. Conveniently located near downtown Decatur, CDC, Emory, I-85 & more.
Zillow last checked: 8 hours ago
Listing updated: January 07, 2024 at 03:54pm
Listed by:
Karen Smyth simone@benkinneyteam.com,
Keller Williams Realty,
Simone Gordon-Edwards 678-900-3449,
Keller Williams Realty
Bought with:
Corey Mote, 392906
Homeland Realty
Source: GAMLS,MLS#: 10223646
Facts & features
Interior
Bedrooms & bathrooms
- Bedrooms: 2
- Bathrooms: 2
- Full bathrooms: 2
- Main level bathrooms: 2
- Main level bedrooms: 2
Kitchen
- Features: Breakfast Bar, Kitchen Island, Pantry, Solid Surface Counters
Heating
- Central
Cooling
- Ceiling Fan(s), Central Air
Appliances
- Included: Microwave, Oven/Range (Combo), Refrigerator
- Laundry: In Hall
Features
- Roommate Plan
- Flooring: Vinyl
- Basement: None
- Number of fireplaces: 1
- Fireplace features: Family Room
- Common walls with other units/homes: End Unit
Interior area
- Total structure area: 1,254
- Total interior livable area: 1,254 sqft
- Finished area above ground: 1,254
- Finished area below ground: 0
Property
Parking
- Total spaces: 1
- Parking features: Assigned
Features
- Levels: One
- Stories: 1
- Exterior features: Balcony
- Has view: Yes
- View description: City
- Waterfront features: No Dock Or Boathouse
- Body of water: None
Lot
- Size: 392.04 sqft
- Features: Level, Private, Other
- Residential vegetation: Wooded
Details
- Parcel number: 18 104 06 033
Construction
Type & style
- Home type: Condo
- Architectural style: Traditional
- Property subtype: Condominium, Mid Rise
- Attached to another structure: Yes
Materials
- Aluminum Siding
- Foundation: Slab
- Roof: Composition
Condition
- Resale
- New construction: No
- Year built: 1982
Details
- Warranty included: Yes
Utilities & green energy
- Electric: 220 Volts
- Sewer: Public Sewer
- Water: Public
- Utilities for property: Cable Available, Electricity Available, Natural Gas Available, Phone Available, Water Available
Green energy
- Energy efficient items: Thermostat
Community & neighborhood
Community
- Community features: None
Location
- Region: Decatur
- Subdivision: 1750 Clairmont
HOA & financial
HOA
- Has HOA: Yes
- HOA fee: $4,260 annually
- Services included: Maintenance Structure, Maintenance Grounds, Pest Control, Sewer, Water
Other
Other facts
- Listing agreement: Exclusive Agency
- Listing terms: Cash,Conventional,VA Loan
Price history
| Date | Event | Price |
|---|---|---|
| 1/5/2024 | Sold | $369,500-1.5%$295/sqft |
Source: | ||
| 12/4/2023 | Pending sale | $375,000$299/sqft |
Source: | ||
| 11/9/2023 | Listed for sale | $375,000+47.1%$299/sqft |
Source: | ||
| 11/16/2022 | Sold | $255,000-1.5%$203/sqft |
Source: Public Record Report a problem | ||
| 11/7/2022 | Contingent | $259,000$207/sqft |
Source: | ||
Public tax history
| Year | Property taxes | Tax assessment |
|---|---|---|
| 2025 | $3,368 -24.8% | $115,240 +13.7% |
| 2024 | $4,481 +4.3% | $101,320 +4.5% |
| 2023 | $4,294 +69.9% | $96,960 +12.2% |
Find assessor info on the county website
Neighborhood: 30033
Nearby schools
GreatSchools rating
- 5/10Briar Vista Elementary SchoolGrades: PK-5Distance: 1.5 mi
- 5/10Druid Hills Middle SchoolGrades: 6-8Distance: 2.4 mi
- 6/10Druid Hills High SchoolGrades: 9-12Distance: 0.9 mi
Schools provided by the listing agent
- Elementary: Briar Vista
- Middle: Druid Hills
- High: Druid Hills
Source: GAMLS. This data may not be complete. We recommend contacting the local school district to confirm school assignments for this home.
Get a cash offer in 3 minutes
Find out how much your home could sell for in as little as 3 minutes with a no-obligation cash offer.
Estimated market value$325,600
Get a cash offer in 3 minutes
Find out how much your home could sell for in as little as 3 minutes with a no-obligation cash offer.
Estimated market value
$325,600



