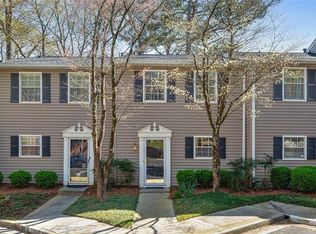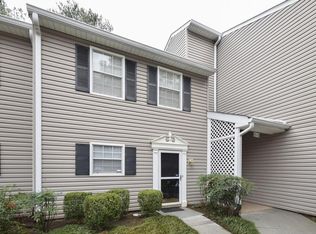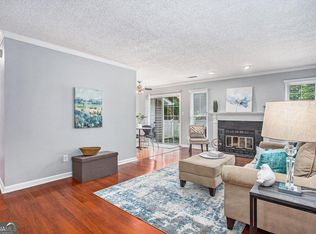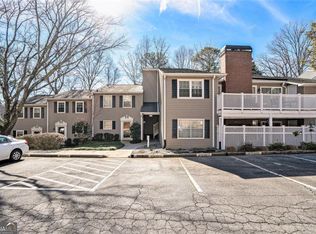Closed
$330,000
1750 Clairmont Rd APT 14, Decatur, GA 30033
2beds
1,406sqft
Condominium, Residential, Townhouse
Built in 1982
914.76 Square Feet Lot
$314,900 Zestimate®
$235/sqft
$2,070 Estimated rent
Home value
$314,900
$293,000 - $337,000
$2,070/mo
Zestimate® history
Loading...
Owner options
Explore your selling options
What's special
Prime location, conveniently located near I85, downtown Decatur, CDC, VA and Emory Medical Center. Close distance to parks, and bus stops in front of the subdivision. Well landscaped, pristine Williamsburg townhome situated in a private, small enclave. Home has an open, light-filled downstairs with kitchen, dining room, half bath, and large living room overlooking a private patio. Upstairs are two roommate suites, each with a bath, walk-in closet as well as an included washer and dryer in a separate, spacious laundry room, walking paths circle the small, friendly neighborhood. Don't let it get away!
Zillow last checked: 8 hours ago
Listing updated: June 08, 2024 at 01:54am
Listing Provided by:
Sheryl Clements,
Atlanta Fine Homes Sotheby's International
Bought with:
Alauna Freeman, 432572
Boardwalk Realty Associates, Inc.
Source: FMLS GA,MLS#: 7380968
Facts & features
Interior
Bedrooms & bathrooms
- Bedrooms: 2
- Bathrooms: 3
- Full bathrooms: 2
- 1/2 bathrooms: 1
Primary bedroom
- Features: Roommate Floor Plan
- Level: Roommate Floor Plan
Bedroom
- Features: Roommate Floor Plan
Primary bathroom
- Features: Tub Only
Dining room
- Features: Open Concept
Kitchen
- Features: Cabinets Other, Cabinets White, Eat-in Kitchen, Kitchen Island, Pantry, View to Family Room
Heating
- Central, Natural Gas
Cooling
- Attic Fan, Ceiling Fan(s), Central Air
Appliances
- Included: Dishwasher, Disposal, Dryer, Electric Cooktop, Electric Oven, Electric Water Heater, Microwave, Refrigerator, Self Cleaning Oven, Washer
- Laundry: Laundry Room, Upper Level
Features
- Bookcases, High Speed Internet, His and Hers Closets, Walk-In Closet(s)
- Flooring: Carpet, Ceramic Tile, Laminate
- Windows: Insulated Windows
- Basement: None
- Number of fireplaces: 1
- Fireplace features: Gas Log, Living Room
- Common walls with other units/homes: 2+ Common Walls,No One Above,No One Below
Interior area
- Total structure area: 1,406
- Total interior livable area: 1,406 sqft
- Finished area above ground: 1,406
- Finished area below ground: 0
Property
Parking
- Total spaces: 1
- Parking features: Assigned, Parking Lot
Accessibility
- Accessibility features: Accessible Electrical and Environmental Controls
Features
- Levels: Two
- Stories: 2
- Patio & porch: None
- Exterior features: Other
- Pool features: None
- Spa features: None
- Fencing: Back Yard,Front Yard,Privacy,Vinyl,Wrought Iron
- Has view: Yes
- View description: Other
- Waterfront features: None
- Body of water: None
Lot
- Size: 914.76 sqft
- Features: Back Yard, Front Yard, Landscaped, Private, Wooded
Details
- Additional structures: None
- Parcel number: 18 104 06 014
- Other equipment: Irrigation Equipment
- Horse amenities: None
Construction
Type & style
- Home type: Townhouse
- Architectural style: Cluster Home,Townhouse
- Property subtype: Condominium, Residential, Townhouse
- Attached to another structure: Yes
Materials
- Vinyl Siding
- Foundation: Slab
- Roof: Shingle
Condition
- Resale
- New construction: No
- Year built: 1982
Utilities & green energy
- Electric: 220 Volts in Laundry
- Sewer: Public Sewer
- Water: Public
- Utilities for property: Cable Available, Electricity Available, Natural Gas Available, Phone Available, Sewer Available, Underground Utilities, Water Available
Green energy
- Energy efficient items: Appliances, HVAC, Insulation, Lighting, Thermostat, Water Heater
- Energy generation: None
Community & neighborhood
Security
- Security features: Carbon Monoxide Detector(s), Closed Circuit Camera(s), Fire Alarm, Security Lights, Smoke Detector(s)
Community
- Community features: Homeowners Assoc, Near Public Transport, Near Schools, Near Shopping, Near Trails/Greenway, Public Transportation, Sidewalks, Street Lights
Location
- Region: Decatur
- Subdivision: 1750 Clairmont Condo
HOA & financial
HOA
- Has HOA: No
- Services included: Cable TV, Electricity, Gas, Insurance, Maintenance Grounds, Maintenance Structure, Pest Control, Reserve Fund, Sewer, Termite
- Association phone: 404-907-2112
Other
Other facts
- Ownership: Condominium
- Road surface type: Other
Price history
| Date | Event | Price |
|---|---|---|
| 6/4/2024 | Sold | $330,000+1.5%$235/sqft |
Source: | ||
| 5/14/2024 | Pending sale | $325,000$231/sqft |
Source: | ||
| 5/3/2024 | Listed for sale | $325,000+80.7%$231/sqft |
Source: | ||
| 11/10/2016 | Listing removed | $179,900$128/sqft |
Source: VIRTUAL PROPERTIES REALTY.COM #8031951 Report a problem | ||
| 11/10/2016 | Pending sale | $179,900+2.8%$128/sqft |
Source: VIRTUAL PROPERTIES REALTY.COM #8031951 Report a problem | ||
Public tax history
| Year | Property taxes | Tax assessment |
|---|---|---|
| 2025 | $3,501 +24.4% | $123,400 +12.7% |
| 2024 | $2,815 +32.5% | $109,480 +4.5% |
| 2023 | $2,124 -12.2% | $104,760 +14.4% |
Find assessor info on the county website
Neighborhood: 30033
Nearby schools
GreatSchools rating
- 5/10Briar Vista Elementary SchoolGrades: PK-5Distance: 1.5 mi
- 5/10Druid Hills Middle SchoolGrades: 6-8Distance: 2.4 mi
- 6/10Druid Hills High SchoolGrades: 9-12Distance: 0.9 mi
Schools provided by the listing agent
- Elementary: Briar Vista
- Middle: Druid Hills
- High: Druid Hills
Source: FMLS GA. This data may not be complete. We recommend contacting the local school district to confirm school assignments for this home.
Get a cash offer in 3 minutes
Find out how much your home could sell for in as little as 3 minutes with a no-obligation cash offer.
Estimated market value$314,900
Get a cash offer in 3 minutes
Find out how much your home could sell for in as little as 3 minutes with a no-obligation cash offer.
Estimated market value
$314,900



