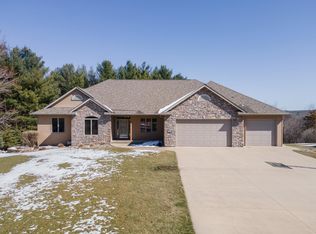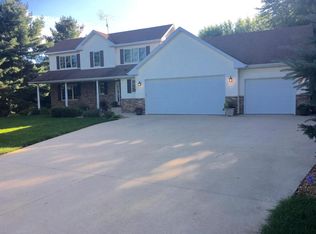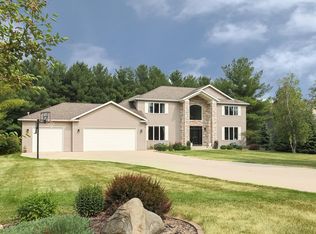Closed
$750,000
1750 Cedar Crest Rd NW, Rochester, MN 55901
4beds
3,936sqft
Single Family Residence
Built in 2002
1.07 Acres Lot
$758,500 Zestimate®
$191/sqft
$3,435 Estimated rent
Home value
$758,500
$721,000 - $796,000
$3,435/mo
Zestimate® history
Loading...
Owner options
Explore your selling options
What's special
Stunning 4 bedroom, 4 bath custom built home on a 1acre wooded lot offering privacy but with a full neighborhood vibe! The attention to detail and pride of ownership shows throughout the entire home. Just wait till you see the almost 2000 sq.ft of garage space. almost 1000 up and the same below in the prestress garage. So many updates to mention from the new roof, backyard landscaping and brickwork, lower level fireplace, flooring, kitchen appliances, 4 bathroom remodels. Take a moment to relax in the 3 season porch with added windows or grill on the oversized deck. This all overlooks the private wooded backyard with plenty of greenspace for playing! The list just keeps going. Come and take a look at this gorgeous home today!
Zillow last checked: 8 hours ago
Listing updated: July 06, 2024 at 07:16pm
Listed by:
Rick Witt 507-358-3193,
Homes Plus Realty
Bought with:
Josh Mickelson
Re/Max Results
Source: NorthstarMLS as distributed by MLS GRID,MLS#: 6364423
Facts & features
Interior
Bedrooms & bathrooms
- Bedrooms: 4
- Bathrooms: 4
- Full bathrooms: 2
- 1/2 bathrooms: 2
Bedroom 1
- Level: Main
Bedroom 2
- Level: Main
Bedroom 3
- Level: Lower
Bedroom 4
- Level: Lower
Other
- Level: Lower
Other
- Level: Lower
Bonus room
- Level: Lower
Deck
- Level: Main
Family room
- Level: Lower
Flex room
- Level: Lower
Informal dining room
- Level: Main
Kitchen
- Level: Main
Laundry
- Level: Main
Living room
- Level: Main
Other
- Level: Main
Heating
- Forced Air
Cooling
- Central Air
Appliances
- Included: Dishwasher, Dryer, Humidifier, Water Filtration System, Microwave, Range, Refrigerator, Stainless Steel Appliance(s), Washer, Water Softener Owned, Wine Cooler
Features
- Central Vacuum
- Basement: Finished,Full,Storage/Locker,Walk-Out Access
- Number of fireplaces: 1
- Fireplace features: Gas
Interior area
- Total structure area: 3,936
- Total interior livable area: 3,936 sqft
- Finished area above ground: 1,986
- Finished area below ground: 1,950
Property
Parking
- Total spaces: 4
- Parking features: Attached, Asphalt, Storage, Underground
- Attached garage spaces: 4
Accessibility
- Accessibility features: None
Features
- Levels: One
- Stories: 1
- Patio & porch: Deck, Enclosed, Front Porch, Screened
Lot
- Size: 1.07 Acres
- Dimensions: 350 x 133
Details
- Foundation area: 1986
- Parcel number: 843442064925
- Zoning description: Residential-Single Family
Construction
Type & style
- Home type: SingleFamily
- Property subtype: Single Family Residence
Materials
- Brick/Stone, Steel Siding, Block, Frame
- Roof: Asphalt
Condition
- Age of Property: 22
- New construction: No
- Year built: 2002
Utilities & green energy
- Gas: Natural Gas
- Sewer: Septic System Compliant - Yes, Shared Septic
- Water: Shared System, Well
Community & neighborhood
Location
- Region: Rochester
- Subdivision: Cedar Ridge
HOA & financial
HOA
- Has HOA: Yes
- HOA fee: $500 annually
- Services included: Shared Amenities, Water
- Association name: Greg Bruggentheis
- Association phone: 507-282-5532
Price history
| Date | Event | Price |
|---|---|---|
| 7/6/2023 | Sold | $750,000+0%$191/sqft |
Source: | ||
| 5/16/2023 | Pending sale | $749,900$191/sqft |
Source: | ||
| 5/6/2023 | Listed for sale | $749,900$191/sqft |
Source: | ||
Public tax history
| Year | Property taxes | Tax assessment |
|---|---|---|
| 2024 | $5,854 | $660,300 +8.5% |
| 2023 | -- | $608,800 +11.1% |
| 2022 | $5,362 +2.3% | $548,200 +9.8% |
Find assessor info on the county website
Neighborhood: 55901
Nearby schools
GreatSchools rating
- 6/10Overland Elementary SchoolGrades: PK-5Distance: 1.7 mi
- 3/10Dakota Middle SchoolGrades: 6-8Distance: 3.2 mi
- 8/10Century Senior High SchoolGrades: 8-12Distance: 5.3 mi
Get a cash offer in 3 minutes
Find out how much your home could sell for in as little as 3 minutes with a no-obligation cash offer.
Estimated market value
$758,500


