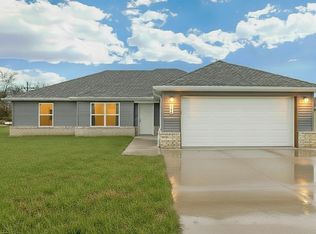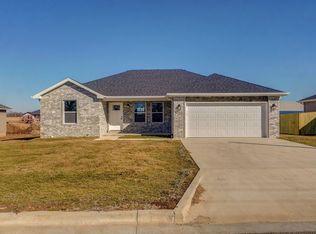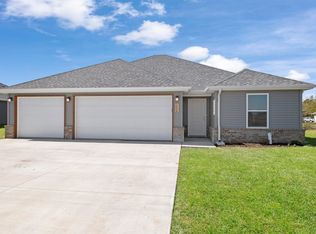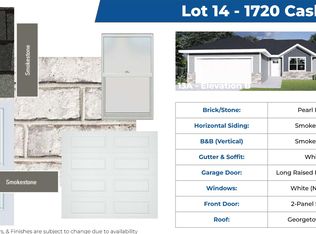Closed
Price Unknown
1750 Cash Drive, Mt Vernon, MO 65712
3beds
1,475sqft
Single Family Residence
Built in 2024
9,147.6 Square Feet Lot
$268,000 Zestimate®
$--/sqft
$1,682 Estimated rent
Home value
$268,000
Estimated sales range
Not available
$1,682/mo
Zestimate® history
Loading...
Owner options
Explore your selling options
What's special
*March Madness Promo - $5,000 Flex Funds to use towards closing costs, interest rate buy down, etc*Explore the beauty and craftsmanship of our homes at Moore Ranch Estates and discover the perfect blend of comfort and sophistication, while you let your inner interior designer come to life in the Hudson. Begin and end each day in the spacious primary bedroom, featuring an ensuite bathroom and walk-in closet. The roomy kitchen offers a center presentation island and offset walk-in pantry ready to accommodate all your culinary adventures. Entertain guests with ease in the beautiful open concept living and dining spaces. The stately tray ceilings, spacious 3-car garage, separate laundry room, and uniquely designed 3-bedroom floorplan bring simple elegance to everyday life.
Zillow last checked: 8 hours ago
Listing updated: May 07, 2025 at 12:02pm
Listed by:
Alison M. Jasper 417-227-0394,
Keller Williams
Bought with:
Mercedie A. Livingston, 2016026011
ReeceNichols - Mount Vernon
Source: SOMOMLS,MLS#: 60288251
Facts & features
Interior
Bedrooms & bathrooms
- Bedrooms: 3
- Bathrooms: 2
- Full bathrooms: 2
Heating
- Central, Natural Gas
Cooling
- Central Air
Appliances
- Included: Dishwasher, Free-Standing Electric Oven, Electric Water Heater, Disposal
- Laundry: In Garage, Laundry Room, W/D Hookup
Features
- Walk-in Shower, Granite Counters, Tray Ceiling(s)
- Flooring: Carpet, Luxury Vinyl
- Windows: Double Pane Windows
- Has basement: No
- Attic: Access Only:No Stairs
- Has fireplace: No
Interior area
- Total structure area: 1,475
- Total interior livable area: 1,475 sqft
- Finished area above ground: 1,475
- Finished area below ground: 0
Property
Parking
- Total spaces: 3
- Parking features: Driveway, Garage Faces Front
- Attached garage spaces: 3
- Has uncovered spaces: Yes
Features
- Levels: One
- Stories: 1
- Patio & porch: Patio
- Exterior features: Rain Gutters
Lot
- Size: 9,147 sqft
Details
- Parcel number: 099031003018001000
Construction
Type & style
- Home type: SingleFamily
- Architectural style: Traditional
- Property subtype: Single Family Residence
Materials
- Brick, Vinyl Siding, Concrete
- Foundation: Slab
- Roof: Composition
Condition
- Year built: 2024
Utilities & green energy
- Sewer: Public Sewer
Community & neighborhood
Location
- Region: Mount Vernon
- Subdivision: Lawrence-Not in List
Other
Other facts
- Listing terms: Cash,VA Loan,USDA/RD,FHA,Conventional
Price history
| Date | Event | Price |
|---|---|---|
| 5/7/2025 | Sold | -- |
Source: | ||
| 4/9/2025 | Pending sale | $266,500$181/sqft |
Source: | ||
| 3/4/2025 | Listed for sale | $266,500+1.5%$181/sqft |
Source: | ||
| 9/24/2024 | Listing removed | $262,500$178/sqft |
Source: Cronkhite Home | ||
| 5/17/2024 | Listed for sale | $262,500$178/sqft |
Source: Cronkhite Home | ||
Public tax history
Tax history is unavailable.
Neighborhood: 65712
Nearby schools
GreatSchools rating
- NAMount Vernon Elementary SchoolGrades: K-2Distance: 0.7 mi
- 4/10Mt. Vernon Middle SchoolGrades: 6-8Distance: 0.8 mi
- 7/10Mt. Vernon High SchoolGrades: 9-12Distance: 2 mi
Schools provided by the listing agent
- Elementary: Mt Vernon
- Middle: Mt Vernon
- High: Mt Vernon
Source: SOMOMLS. This data may not be complete. We recommend contacting the local school district to confirm school assignments for this home.



