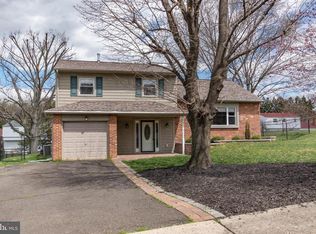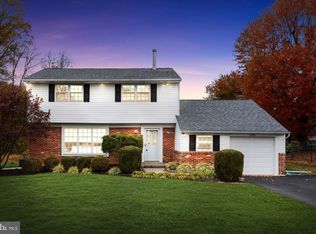Sold for $491,000
$491,000
1750 Bunkerhill Rd, Southampton, PA 18966
4beds
1,819sqft
Single Family Residence
Built in 1976
10,115 Square Feet Lot
$572,600 Zestimate®
$270/sqft
$3,173 Estimated rent
Home value
$572,600
$544,000 - $601,000
$3,173/mo
Zestimate® history
Loading...
Owner options
Explore your selling options
What's special
Welcome to 1750 Bunkerhill, your dream home located in beautiful Southampton! This 4 bedroom house is situated in a very private cul de sac, providing you with the peace and quiet you desire. As you approach the property, you will notice a long private driveway to the left of the house, offering ample space for parking. On the right side of the house, you'll see a vast open area that backs up to a beautiful wooded space, providing a scenic view. This beautiful home has been very well maintained. As you walk up to the front porch, you will notice the brick pavers leading the way, inviting you into this lovely abode. The first floor boasts a spacious living room with a large window, perfect for basking in the natural light. A dining room, a fully equipped kitchen, a cozy family room with a fireplace, a mudroom with a washer and dryer, and a powder room complete the first floor. Upstairs, you will find the primary bedroom with an en suite bathroom and three additional bedrooms that share a hall bathroom. The second floor is perfect for your family's private space, providing plenty of room for everyone. The partially finished basement is perfect for entertaining guests or utilizing as additional storage space. Outside, the patio area overlooks the large backyard with several trees and a shed, providing a beautiful outdoor living area for you to enjoy. The home is just a short drive from PA-132, Rt-1 and the PA Turnpike, and several shopping centers. This home has a strong foundation and is ready for your personal touch. Don't miss out on this opportunity to make this beautiful home your own!
Zillow last checked: 8 hours ago
Listing updated: May 19, 2023 at 04:54am
Listed by:
Jim Stevenson 267-718-5695,
Keller Williams Real Estate-Doylestown,
Listing Team: High Performance Real Estate Network
Bought with:
Roman Shevchouk, RM420517
Noble Realty Group
Source: Bright MLS,MLS#: PABU2047198
Facts & features
Interior
Bedrooms & bathrooms
- Bedrooms: 4
- Bathrooms: 3
- Full bathrooms: 2
- 1/2 bathrooms: 1
- Main level bathrooms: 1
Basement
- Area: 0
Heating
- Forced Air, Oil
Cooling
- Central Air, Electric
Appliances
- Included: Electric Water Heater
- Laundry: Main Level, Mud Room
Features
- Basement: Partially Finished
- Number of fireplaces: 1
Interior area
- Total structure area: 1,819
- Total interior livable area: 1,819 sqft
- Finished area above ground: 1,819
- Finished area below ground: 0
Property
Parking
- Total spaces: 1
- Parking features: Storage, Attached, Driveway, On Street
- Attached garage spaces: 1
- Has uncovered spaces: Yes
Accessibility
- Accessibility features: None
Features
- Levels: Two
- Stories: 2
- Pool features: None
Lot
- Size: 10,115 sqft
- Dimensions: 85.00 x 119.00
Details
- Additional structures: Above Grade, Below Grade
- Parcel number: 48024052
- Zoning: R2
- Special conditions: Standard
Construction
Type & style
- Home type: SingleFamily
- Architectural style: Colonial
- Property subtype: Single Family Residence
Materials
- Frame
- Foundation: Block
- Roof: Architectural Shingle
Condition
- New construction: No
- Year built: 1976
Utilities & green energy
- Sewer: Public Sewer
- Water: Public
Community & neighborhood
Location
- Region: Southampton
- Subdivision: Upper Southampton
- Municipality: UPPER SOUTHAMPTON TWP
Other
Other facts
- Listing agreement: Exclusive Right To Sell
- Ownership: Fee Simple
Price history
| Date | Event | Price |
|---|---|---|
| 5/19/2023 | Sold | $491,000+9.1%$270/sqft |
Source: | ||
| 4/19/2023 | Pending sale | $450,000$247/sqft |
Source: | ||
| 4/14/2023 | Listed for sale | $450,000$247/sqft |
Source: | ||
Public tax history
| Year | Property taxes | Tax assessment |
|---|---|---|
| 2025 | $6,734 +0.4% | $30,400 |
| 2024 | $6,711 +6.4% | $30,400 |
| 2023 | $6,305 +2.2% | $30,400 |
Find assessor info on the county website
Neighborhood: 18966
Nearby schools
GreatSchools rating
- 7/10Davis Elementary SchoolGrades: K-5Distance: 2.3 mi
- 8/10Klinger Middle SchoolGrades: 6-8Distance: 2.2 mi
- 6/10William Tennent High SchoolGrades: 9-12Distance: 3 mi
Schools provided by the listing agent
- District: Centennial
Source: Bright MLS. This data may not be complete. We recommend contacting the local school district to confirm school assignments for this home.

Get pre-qualified for a loan
At Zillow Home Loans, we can pre-qualify you in as little as 5 minutes with no impact to your credit score.An equal housing lender. NMLS #10287.

