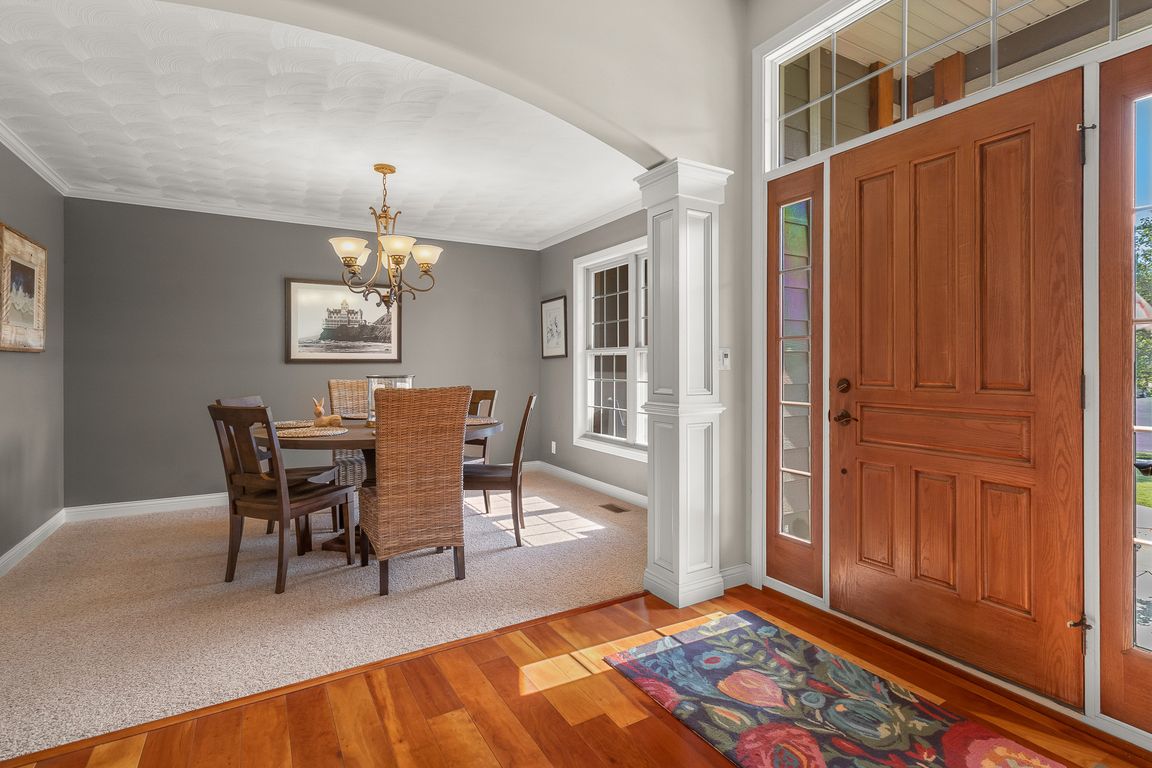Open: Sun 1pm-3pm

ActivePrice cut: $6K (10/22)
$499,900
3beds
3,310sqft
1750 Brookfield Dr, Columbus, IN 47201
3beds
3,310sqft
Residential, single family residence
Built in 2008
0.27 Acres
2 Attached garage spaces
$151 price/sqft
$250 annually HOA fee
What's special
Impressive theater roomScreened porchPrimary suiteElegantly lighted nichesBuilt-in bookcasesRemodeled primary bathNewly updated appliances
Discover this exquisite 4-bedroom, 2 of which are multi-functional and are currently being used as offices, 2.5-bath home that promises to captivate you with its unique charm and modern conveniences. This home features a thoughtfully designed split floor plan, ensuring privacy and comfort for all family members. The primary ...
- 93 days |
- 1,162 |
- 43 |
Source: MIBOR as distributed by MLS GRID,MLS#: 22053737
Travel times
Dining Room
Foyer
Zillow last checked: 8 hours ago
Listing updated: November 20, 2025 at 06:15am
Listing Provided by:
Becci Kelly 812-569-0607,
CENTURY 21 Scheetz
Source: MIBOR as distributed by MLS GRID,MLS#: 22053737
Facts & features
Interior
Bedrooms & bathrooms
- Bedrooms: 3
- Bathrooms: 3
- Full bathrooms: 2
- 1/2 bathrooms: 1
- Main level bathrooms: 3
- Main level bedrooms: 3
Primary bedroom
- Level: Main
- Area: 224 Square Feet
- Dimensions: 16x14
Bedroom 2
- Level: Main
- Area: 143 Square Feet
- Dimensions: 13x11
Bedroom 3
- Level: Main
- Area: 110 Square Feet
- Dimensions: 11x10
Breakfast room
- Features: Tile-Ceramic
- Level: Main
- Area: 121 Square Feet
- Dimensions: 11x11
Dining room
- Level: Main
- Area: 120 Square Feet
- Dimensions: 10x12
Great room
- Level: Main
- Area: 225 Square Feet
- Dimensions: 15x15
Other
- Level: Main
- Area: 390 Square Feet
- Dimensions: 26x15
Kitchen
- Features: Tile-Ceramic
- Level: Main
- Area: 180 Square Feet
- Dimensions: 15x12
Laundry
- Features: Tile-Ceramic
- Level: Main
- Area: 42 Square Feet
- Dimensions: 07x06
Heating
- Forced Air, Natural Gas
Cooling
- Central Air
Appliances
- Included: Dishwasher, Dryer, Disposal, Gas Water Heater, MicroHood, Gas Oven, Refrigerator, Washer, Water Softener Owned
- Laundry: Main Level
Features
- Attic Access, Double Vanity, Built-in Features, High Ceilings, Kitchen Island, Entrance Foyer, Ceiling Fan(s), Hardwood Floors, Wired for Data, Pantry, Smart Thermostat, Wired for Sound, Walk-In Closet(s)
- Flooring: Hardwood
- Has basement: No
- Attic: Access Only
- Number of fireplaces: 1
- Fireplace features: Gas Log, Great Room
Interior area
- Total structure area: 3,310
- Total interior livable area: 3,310 sqft
Property
Parking
- Total spaces: 2
- Parking features: Attached
- Attached garage spaces: 2
- Details: Garage Parking Other(Floor Drain, Service Door)
Features
- Levels: One
- Stories: 1
- Patio & porch: Covered, Screened
- Exterior features: Sprinkler System
- Fencing: Fenced,Full
Lot
- Size: 0.27 Acres
- Features: Corner Lot, Cul-De-Sac, Sidewalks, Rural - Subdivision
Details
- Parcel number: 039534230002104005
- Horse amenities: None
Construction
Type & style
- Home type: SingleFamily
- Architectural style: Craftsman
- Property subtype: Residential, Single Family Residence
Materials
- Cement Siding, Stone
- Foundation: Block
Condition
- New construction: No
- Year built: 2008
Utilities & green energy
- Water: Public
- Utilities for property: Electricity Connected, Water Connected
Community & HOA
Community
- Security: Security System Owned
- Subdivision: Brookfield Place
HOA
- Has HOA: Yes
- HOA fee: $250 annually
Location
- Region: Columbus
Financial & listing details
- Price per square foot: $151/sqft
- Tax assessed value: $355,700
- Annual tax amount: $3,974
- Date on market: 8/21/2025
- Cumulative days on market: 94 days
- Electric utility on property: Yes