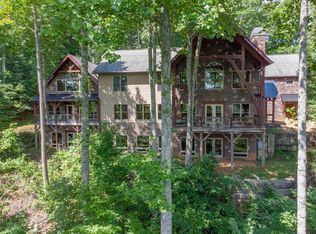Sold for $561,000 on 09/29/23
$561,000
1750 Bates Branch Rd, Franklin, NC 28734
3beds
--sqft
Residential
Built in 2009
6.75 Acres Lot
$625,900 Zestimate®
$--/sqft
$2,804 Estimated rent
Home value
$625,900
$576,000 - $682,000
$2,804/mo
Zestimate® history
Loading...
Owner options
Explore your selling options
What's special
Look no further, this is where your mountain dreams can come true. Gaze at the long range mountain view ahead as you pull into your driveway and drive right into the 2 car garage with a work room on the side then enter this beautifully maintained, spacious home with all the amenities buyers want most in a home today. You'll enjoy the benefits of main level living with lots of room for entertaining guests. The large master bedroom has a large walk-in closet and en suite bath with a garden tub and step in shower. The kitchen has beautiful cabinets, granite countertops and a pantry. Upstairs are 2 large bedrooms with spectacular views of the mountains plus a full bath, bonus/family room as well as an office space. If you enjoy the great outdoors, step out the French doors on the first floor into the screened-in back porch. Sit on the chase lounge and take in the mountain view with your morning cup of coffee or favorite evening brew. There is a patio off to the side that is just perfect for grilling on too. The yard is just big enough to enjoy yet not too big to be high maintenance. About 20 minutes from downtown Franklin and less than 30 minutes from Clayton, Ga.
Zillow last checked: 8 hours ago
Listing updated: March 20, 2025 at 08:23pm
Listed by:
Lyndell Suttles,
Bald Head Realty
Bought with:
Ryan Cote, 344631
Vignette Realty, LLC
Source: Carolina Smokies MLS,MLS#: 26031373
Facts & features
Interior
Bedrooms & bathrooms
- Bedrooms: 3
- Bathrooms: 3
- Full bathrooms: 2
- 1/2 bathrooms: 1
- Main level bathrooms: 2
Primary bedroom
- Level: First
- Area: 240.14
- Dimensions: 20.58 x 11.67
Bedroom 2
- Level: Second
- Area: 305.21
- Dimensions: 12.5 x 24.42
Bedroom 3
- Level: Second
- Area: 280.13
- Dimensions: 13.5 x 20.75
Dining room
- Level: First
- Area: 78
- Dimensions: 6.5 x 12
Family room
- Area: 307.24
- Dimensions: 12.58 x 24.42
Kitchen
- Level: First
- Area: 150
- Dimensions: 12.5 x 12
Living room
- Level: First
- Area: 327.78
- Dimensions: 13.33 x 24.58
Office
- Level: First
- Area: 138.9
- Dimensions: 11.42 x 12.17
Heating
- Electric, Heat Pump
Cooling
- Central Electric
Appliances
- Included: Dishwasher, Freezer, Humidifier, Microwave, Electric Oven/Range, Refrigerator, Electric Water Heater
- Laundry: First Level
Features
- Bonus Room, Ceiling Fan(s), Ceramic Tile Bath, Soaking Tub, Kitchen/Dining Room, Large Master Bedroom, Main Level Living, Primary w/Ensuite, Primary on Main Level, Pantry, Walk-In Closet(s), Workshop
- Flooring: Carpet, Hardwood, Ceramic Tile
- Doors: Doors-Insulated
- Windows: Windows-Storm All, Screens, Window Treatments
- Basement: None
- Attic: Roughed In
- Has fireplace: Yes
- Fireplace features: Wood Burning, Stone, Other
Interior area
- Living area range: 2601-2800 Square Feet
Property
Parking
- Parking features: Garage-Double Attached, Garage Door Opener, Paved Driveway
- Attached garage spaces: 2
- Has uncovered spaces: Yes
Features
- Levels: Two
- Patio & porch: Porch, Screened Porch/Deck
- Has view: Yes
- View description: View Year Round
Lot
- Size: 6.75 Acres
- Features: Hilly/Steep, Level Yard, Private, Rolling
- Residential vegetation: Partially Wooded
Details
- Parcel number: 6572906040
- Other equipment: Satellite Dish
Construction
Type & style
- Home type: SingleFamily
- Architectural style: Cape Cod
- Property subtype: Residential
Materials
- Composition Siding, Hardboard
- Foundation: Slab
- Roof: Composition
Condition
- Year built: 2009
Utilities & green energy
- Sewer: Septic Tank
- Water: Shared Well
- Utilities for property: Cell Service Available
Community & neighborhood
Security
- Security features: Security System
Location
- Region: Franklin
- Subdivision: Chisholm Chase Estates
HOA & financial
HOA
- HOA fee: $600 annually
Other
Other facts
- Listing terms: Cash,Conventional,VA Loan
- Road surface type: Paved, Gravel
Price history
| Date | Event | Price |
|---|---|---|
| 9/29/2023 | Sold | $561,000+0.4% |
Source: Carolina Smokies MLS #26031373 Report a problem | ||
| 8/21/2023 | Contingent | $559,000 |
Source: Carolina Smokies MLS #26031373 Report a problem | ||
| 8/17/2023 | Listed for sale | $559,000+115% |
Source: Carolina Smokies MLS #26031373 Report a problem | ||
| 3/26/2010 | Sold | $260,000 |
Source: Carolina Smokies MLS #44460 Report a problem | ||
Public tax history
| Year | Property taxes | Tax assessment |
|---|---|---|
| 2024 | $1,812 +3.8% | $499,210 +3.3% |
| 2023 | $1,746 +4.1% | $483,280 +53.9% |
| 2022 | $1,678 | $314,050 |
Find assessor info on the county website
Neighborhood: 28734
Nearby schools
GreatSchools rating
- 5/10South Macon ElementaryGrades: PK-4Distance: 1.4 mi
- 6/10Macon Middle SchoolGrades: 7-8Distance: 5.5 mi
- 6/10Macon Early College High SchoolGrades: 9-12Distance: 4.7 mi

Get pre-qualified for a loan
At Zillow Home Loans, we can pre-qualify you in as little as 5 minutes with no impact to your credit score.An equal housing lender. NMLS #10287.
