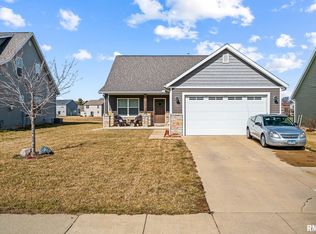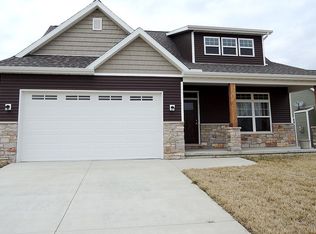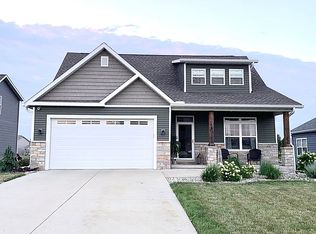Sold for $285,000 on 07/15/24
$285,000
175 Yordy Rd, Morton, IL 61550
3beds
1,872sqft
Single Family Residence, Residential
Built in 2013
7,440 Square Feet Lot
$315,000 Zestimate®
$152/sqft
$2,218 Estimated rent
Home value
$315,000
$252,000 - $394,000
$2,218/mo
Zestimate® history
Loading...
Owner options
Explore your selling options
What's special
Beautiful Craftsman-style home located in Morton, Illinois, offers a serene pond view from the kitchen. This 2-story residence features an inviting open floor plan, perfect for modern living. With a full unfinished basement, there's ample potential for customization and expansion to suit your needs! This home offers 3 Bedrooms and 2.5 Bathrooms. Enjoy the spaciousness and elegance of 9 foot high ceilings throughout the home, creating an airy and welcoming atmosphere. Cozy up by the electric fireplace on chilly evenings, adding warmth and charm to the living space. Convenience is key with a 2 car attached garage.
Zillow last checked: 8 hours ago
Listing updated: July 17, 2024 at 01:16pm
Listed by:
Kimberly A Hanley Pref:309-679-7377,
RE/MAX Traders Unlimited,
Darby Hanley,
RE/MAX Traders Unlimited
Bought with:
Kimberly A Hanley, 475170948
RE/MAX Traders Unlimited
Source: RMLS Alliance,MLS#: PA1250093 Originating MLS: Peoria Area Association of Realtors
Originating MLS: Peoria Area Association of Realtors

Facts & features
Interior
Bedrooms & bathrooms
- Bedrooms: 3
- Bathrooms: 3
- Full bathrooms: 2
- 1/2 bathrooms: 1
Bedroom 1
- Level: Main
- Dimensions: 15ft 3in x 11ft 1in
Bedroom 2
- Level: Upper
- Dimensions: 13ft 4in x 13ft 11in
Bedroom 3
- Level: Upper
- Dimensions: 15ft 11in x 14ft 6in
Other
- Level: Main
- Dimensions: 11ft 4in x 15ft 0in
Other
- Area: 0
Additional room
- Description: Loft
- Level: Upper
- Dimensions: 15ft 4in x 11ft 1in
Kitchen
- Level: Main
- Dimensions: 10ft 1in x 14ft 8in
Laundry
- Level: Main
- Dimensions: 5ft 1in x 5ft 5in
Living room
- Level: Main
- Dimensions: 20ft 2in x 15ft 7in
Main level
- Area: 1129
Upper level
- Area: 743
Heating
- Electric
Cooling
- Central Air
Appliances
- Included: Dishwasher, Disposal, Range Hood, Microwave, Range, Refrigerator, Washer, Electric Water Heater
Features
- Basement: Egress Window(s),Full
- Number of fireplaces: 1
- Fireplace features: Electric, Living Room
Interior area
- Total structure area: 1,872
- Total interior livable area: 1,872 sqft
Property
Parking
- Total spaces: 2
- Parking features: Attached
- Attached garage spaces: 2
- Details: Number Of Garage Remotes: 0
Features
- Levels: Two
- Patio & porch: Patio, Porch
Lot
- Size: 7,440 sqft
- Dimensions: 62 x 120
- Features: Level
Details
- Parcel number: 060629306028
Construction
Type & style
- Home type: SingleFamily
- Property subtype: Single Family Residence, Residential
Materials
- Frame, Stone, Vinyl Siding
- Foundation: Concrete Perimeter
- Roof: Shingle
Condition
- New construction: No
- Year built: 2013
Utilities & green energy
- Sewer: Public Sewer
- Water: Public
- Utilities for property: Cable Available
Community & neighborhood
Location
- Region: Morton
- Subdivision: Tuscany Villas
Price history
| Date | Event | Price |
|---|---|---|
| 7/15/2024 | Sold | $285,000$152/sqft |
Source: | ||
| 6/10/2024 | Pending sale | $285,000$152/sqft |
Source: | ||
| 5/8/2024 | Listed for sale | $285,000-1.7%$152/sqft |
Source: | ||
| 4/10/2024 | Listing removed | -- |
Source: | ||
| 3/21/2024 | Price change | $289,900-1.7%$155/sqft |
Source: | ||
Public tax history
| Year | Property taxes | Tax assessment |
|---|---|---|
| 2024 | $4,251 -39.6% | $102,950 +7.3% |
| 2023 | $7,034 +3.4% | $95,910 +8.9% |
| 2022 | $6,802 +4% | $88,080 +4% |
Find assessor info on the county website
Neighborhood: 61550
Nearby schools
GreatSchools rating
- NAMorton AcademyGrades: K-12Distance: 0.3 mi
Schools provided by the listing agent
- High: Morton
Source: RMLS Alliance. This data may not be complete. We recommend contacting the local school district to confirm school assignments for this home.

Get pre-qualified for a loan
At Zillow Home Loans, we can pre-qualify you in as little as 5 minutes with no impact to your credit score.An equal housing lender. NMLS #10287.


