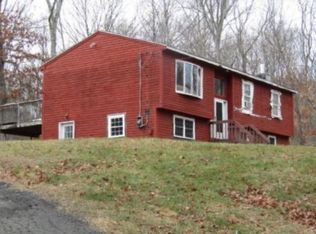Bucolic, serene, and peaceful nearly 3.5 acre grounds tucked away yet close to shopping and highways! This home is ready for you to unpack your bags and move right in! The open concept floor plan with cathedral ceilings makes entertaining a breeze! The Master Bedroom features an en suite full bath and plenty of closet space. Cozy up in front of the fireplace, enjoy game night with friends in the spacious great room, or relax on the deck which spans the length of the house leading down to a beautiful garden area. Additional features include generator hookup, camper hookup, and a shed!
This property is off market, which means it's not currently listed for sale or rent on Zillow. This may be different from what's available on other websites or public sources.
