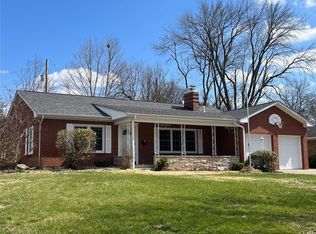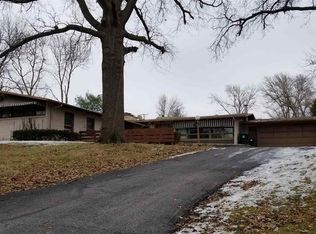Sold for $280,000 on 10/31/24
$280,000
175 Woodlawn Rd, Quincy, IL 62301
4beds
3,386sqft
Single Family Residence, Residential
Built in 1948
0.38 Acres Lot
$309,700 Zestimate®
$83/sqft
$2,718 Estimated rent
Home value
$309,700
$273,000 - $350,000
$2,718/mo
Zestimate® history
Loading...
Owner options
Explore your selling options
What's special
Welcome to your dream home, nestled in a serene cul-de-sac location in a highly sought-after neighborhood! This stunning 4-bedroom, 2.5 bath residence boasts beautifully landscaped grounds that offer both privacy tranquility. With a charming mid-century touch, this home perfectly blends classic elegance with modern amenities. Step inside to discover spacious living areas filled with natural light, ideal for both relaxation and entertaining. Don't miss the opportunity to make this exceptional property your own-where peaceful living meets timeless design! Being sold as-is, inspections welcome.
Zillow last checked: 8 hours ago
Listing updated: November 04, 2024 at 12:03pm
Listed by:
Diana Waschenbach-Gronewold Office:217-223-8851,
Zanger & Associates, Inc.
Bought with:
Non-Member Agent RMLSA
Bower & Associates Inc., REALTORS
Source: RMLS Alliance,MLS#: QC4256270 Originating MLS: Quad City Area Realtor Association
Originating MLS: Quad City Area Realtor Association

Facts & features
Interior
Bedrooms & bathrooms
- Bedrooms: 4
- Bathrooms: 3
- Full bathrooms: 2
- 1/2 bathrooms: 1
Bedroom 1
- Level: Main
- Dimensions: 14ft 0in x 11ft 0in
Bedroom 2
- Level: Main
- Dimensions: 13ft 0in x 11ft 0in
Bedroom 3
- Level: Main
- Dimensions: 15ft 0in x 10ft 0in
Bedroom 4
- Level: Main
- Dimensions: 15ft 0in x 10ft 0in
Other
- Level: Main
- Dimensions: 10ft 0in x 11ft 0in
Other
- Level: Main
- Dimensions: 11ft 0in x 9ft 0in
Other
- Area: 254
Family room
- Level: Main
- Dimensions: 20ft 0in x 11ft 0in
Kitchen
- Level: Main
- Dimensions: 22ft 0in x 10ft 0in
Laundry
- Level: Lower
- Dimensions: 21ft 0in x 14ft 0in
Living room
- Level: Main
- Dimensions: 21ft 0in x 14ft 0in
Main level
- Area: 3132
Recreation room
- Level: Lower
- Dimensions: 23ft 0in x 11ft 0in
Heating
- Forced Air
Appliances
- Included: Dishwasher, Disposal, Range, Refrigerator, Washer, Gas Water Heater
Features
- Basement: Partial,Partially Finished
- Number of fireplaces: 1
- Fireplace features: Gas Log
Interior area
- Total structure area: 3,132
- Total interior livable area: 3,386 sqft
Property
Parking
- Total spaces: 2
- Parking features: Attached
- Attached garage spaces: 2
- Details: Number Of Garage Remotes: 1
Lot
- Size: 0.38 Acres
- Dimensions: 117 x 155 x 102 x 160
- Features: Cul-De-Sac
Details
- Parcel number: 233061100000
- Zoning description: Residential
Construction
Type & style
- Home type: SingleFamily
- Architectural style: Ranch
- Property subtype: Single Family Residence, Residential
Materials
- Unknown, Stone, Wood Siding
- Foundation: Concrete Perimeter
- Roof: Shingle
Condition
- New construction: No
- Year built: 1948
Utilities & green energy
- Sewer: Public Sewer
Community & neighborhood
Location
- Region: Quincy
- Subdivision: Woodlawn
Other
Other facts
- Road surface type: Paved
Price history
| Date | Event | Price |
|---|---|---|
| 10/31/2024 | Sold | $280,000-1.8%$83/sqft |
Source: | ||
| 10/7/2024 | Contingent | $285,000$84/sqft |
Source: | ||
| 10/7/2024 | Pending sale | $285,000$84/sqft |
Source: | ||
| 9/26/2024 | Listed for sale | $285,000$84/sqft |
Source: | ||
Public tax history
| Year | Property taxes | Tax assessment |
|---|---|---|
| 2024 | $5,145 +6.9% | $84,910 +7.8% |
| 2023 | $4,815 +6.4% | $78,780 +7.1% |
| 2022 | $4,527 -0.6% | $73,550 +2.1% |
Find assessor info on the county website
Neighborhood: 62301
Nearby schools
GreatSchools rating
- 6/10Thomas S Baldwin Elementary School Site 2Grades: K-5Distance: 0.2 mi
- 2/10Quincy Jr High SchoolGrades: 6-8Distance: 1.4 mi
- 3/10Quincy Sr High SchoolGrades: 9-12Distance: 0.4 mi
Schools provided by the listing agent
- Elementary: Baldwin
- Middle: Quincy JR High
Source: RMLS Alliance. This data may not be complete. We recommend contacting the local school district to confirm school assignments for this home.

Get pre-qualified for a loan
At Zillow Home Loans, we can pre-qualify you in as little as 5 minutes with no impact to your credit score.An equal housing lender. NMLS #10287.

