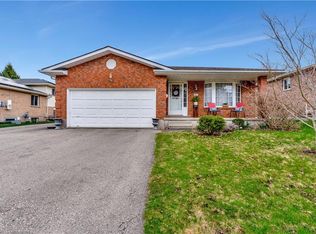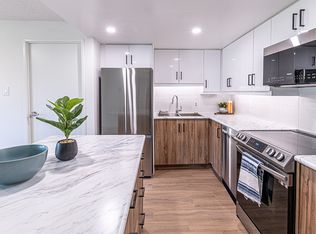Sold for $1,120,000
C$1,120,000
175 Wissler Rd, Waterloo, ON N2K 3R1
7beds
2,388sqft
Single Family Residence, Residential
Built in 1989
5,568.36 Square Feet Lot
$-- Zestimate®
C$469/sqft
C$3,031 Estimated rent
Home value
Not available
Estimated sales range
Not available
$3,031/mo
Loading...
Owner options
Explore your selling options
What's special
This charming all-brick Georgian-style two-storey home has been thoughtfully renovated to meet the needs of today’s busy multi-generational family or savvy investor. The versatile main-floor office can easily serve as a formal dining room or be converted into a bedroom. The spacious kitchen features walnut-stained cabinets, quartz countertops, and smudge-free appliances, with plenty of room for a family-sized dining table. It opens to a cozy sunken family room, separated from the traditional living room by elegant French doors. Upstairs are four large bedrooms, including a primary suite with a spa-like ensuite. The income-generating basement apartments, with a separate entrance and laundry facilities separate from the main floor, provide flexible options for private living or rental income. Over $100,000 in upgrades were completed in 2024, including a newly constructed basement, an interlocking side walkway to the backyard, and a remodelled ensuite. Set on a high-curb-appeal, well-landscaped corner lot in peaceful Colonial Acres, this home offers a spacious front lawn and private yard. It’s conveniently located near Conestoga Mall (with LRT access), RIM Park, and the Expressway. Carpet-free and move-in ready, this home is perfect for families or investors.
Zillow last checked: 8 hours ago
Listing updated: August 20, 2025 at 12:17pm
Listed by:
Koonj Hotwani, Salesperson,
SAVE MAX 365 REALTY
Source: ITSO,MLS®#: 40691191Originating MLS®#: Cornerstone Association of REALTORS®
Facts & features
Interior
Bedrooms & bathrooms
- Bedrooms: 7
- Bathrooms: 5
- Full bathrooms: 4
- 1/2 bathrooms: 1
- Main level bathrooms: 1
Other
- Features: Ensuite
- Level: Second
Bedroom
- Level: Second
Bedroom
- Level: Second
Bedroom
- Level: Second
Other
- Features: Carpet Free
- Level: Basement
Bedroom
- Features: Carpet Free
- Level: Basement
Other
- Description: This is a Studio which features Kitchen and separate 3-piece bathroom
- Features: 3-Piece
- Level: Basement
Bathroom
- Features: 5+ Piece, Tile Floors
- Level: Second
Bathroom
- Features: 2-Piece
- Level: Main
Bathroom
- Features: 3-Piece
- Level: Basement
Bathroom
- Features: 3-Piece
- Level: Basement
Bathroom
- Features: 4-Piece
- Level: Second
Breakfast room
- Features: Tile Floors
- Level: Main
Dining room
- Features: Hardwood Floor
- Level: Main
Family room
- Features: Fireplace, French Doors, Hardwood Floor
- Level: Main
Kitchen
- Features: Tile Floors
- Level: Main
Kitchen
- Level: Basement
Kitchen
- Level: Basement
Living room
- Features: French Doors, Hardwood Floor
- Level: Main
Heating
- Forced Air, Natural Gas
Cooling
- Central Air
Appliances
- Included: Water Heater, Water Softener, Dishwasher, Dryer, Range Hood, Refrigerator, Stove, Washer
- Laundry: Lower Level, Main Level, Sink
Features
- Ceiling Fan(s)
- Windows: Window Coverings
- Basement: Separate Entrance,Walk-Up Access,Full,Finished,Sump Pump
- Number of fireplaces: 1
- Fireplace features: Family Room, Wood Burning
Interior area
- Total structure area: 3,424
- Total interior livable area: 2,388 sqft
- Finished area above ground: 2,388
- Finished area below ground: 1,036
Property
Parking
- Total spaces: 5
- Parking features: Attached Garage, Asphalt, Inside Entrance, Private Drive Triple+ Wide
- Attached garage spaces: 2
- Uncovered spaces: 3
Features
- Exterior features: Landscaped
- Fencing: Partial
- Waterfront features: River/Stream
- Frontage type: East
- Frontage length: 45.80
Lot
- Size: 5,568 sqft
- Dimensions: 45.8 x 121.58
- Features: Urban, Rectangular, Airport, Campground, Dog Park, City Lot, Near Golf Course, Greenbelt, Highway Access, Hospital, Library, Major Highway, Park, Place of Worship, Public Transit, Quiet Area, Rec./Community Centre, Regional Mall, School Bus Route, Schools, Shopping Nearby, Trails
Details
- Parcel number: 222850044
- Lease amount: $0
- Zoning: R1
Construction
Type & style
- Home type: SingleFamily
- Architectural style: Two Story
- Property subtype: Single Family Residence, Residential
Materials
- Brick
- Foundation: Concrete Perimeter
- Roof: Asphalt Shing
Condition
- 31-50 Years
- New construction: No
- Year built: 1989
Utilities & green energy
- Sewer: Sewer (Municipal)
- Water: Municipal-Metered
- Utilities for property: Cable Available, Electricity Connected, Garbage/Sanitary Collection, High Speed Internet Avail, Natural Gas Connected, Recycling Pickup, Street Lights, Phone Available
Community & neighborhood
Security
- Security features: Carbon Monoxide Detector, Smoke Detector, Carbon Monoxide Detector(s), Smoke Detector(s)
Location
- Region: Waterloo
Price history
| Date | Event | Price |
|---|---|---|
| 8/1/2025 | Sold | C$1,120,000C$469/sqft |
Source: ITSO #40691191 Report a problem | ||
Public tax history
Tax history is unavailable.
Neighborhood: N2K
Nearby schools
GreatSchools rating
No schools nearby
We couldn't find any schools near this home.
Schools provided by the listing agent
- Elementary: Https://Bpweb.Stswr.Ca
- High: Https://Bpweb.Stswr.Ca
Source: ITSO. This data may not be complete. We recommend contacting the local school district to confirm school assignments for this home.

