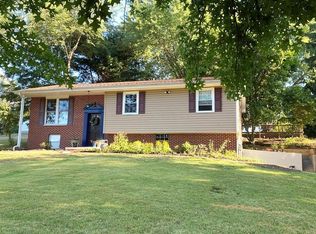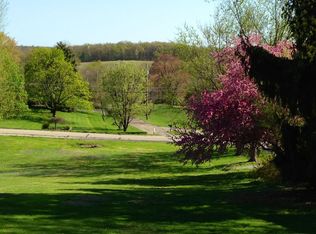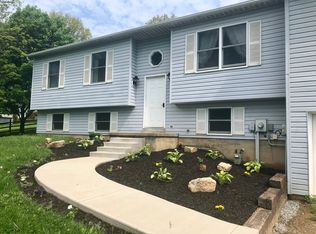Sold for $308,000 on 03/06/25
$308,000
175 Wises Grove Rd N, New Brighton, PA 15066
4beds
1,735sqft
Single Family Residence
Built in 1968
1 Acres Lot
$320,900 Zestimate®
$178/sqft
$1,855 Estimated rent
Home value
$320,900
$276,000 - $375,000
$1,855/mo
Zestimate® history
Loading...
Owner options
Explore your selling options
What's special
Situated on a 1 acre park like setting in Established Neighborhood! This 4 bed 2 bath split entry in Riverside SD has it all! New Anderson Windows & French doors in the beautiful great room! Boasting Wood vaulted ceiling w/skylights & overlooks the backyard. Sure to be a favored gathering place! Enjoy nature on the upper& lower deck. Roof, HW tank, & CA all less than 3 yrs! The kitchen is a chef's delight, w/an abundance of updated Hickory cabinetry, HW flooring, pantry, & island to dining area! Updated bath w/double vanity, tile floor, insulated tub surround, glass doors +skylight! 4th bedroom recently added on 1st level, would make a great den! The owner's suite is spacious w/large closet & ceiling fan. 2 more bedrooms both w/ceiling fans finish off this level. Head down & find the finished FR w/full bath! Potential for an addl bedroom. 18X6 laundry room adds extra storage. 2 car garage & 16X12 shed w/attic. Rear of property abuts a dead end street giving potential for more parking!
Zillow last checked: 8 hours ago
Listing updated: March 06, 2025 at 10:21am
Listed by:
Stephanie Ramer 888-397-7352,
EXP REALTY LLC
Bought with:
Ian Finn, RS329574
EXP REALTY LLC
Source: WPMLS,MLS#: 1686455 Originating MLS: West Penn Multi-List
Originating MLS: West Penn Multi-List
Facts & features
Interior
Bedrooms & bathrooms
- Bedrooms: 4
- Bathrooms: 2
- Full bathrooms: 2
Primary bedroom
- Level: Main
- Dimensions: 14X13
Bedroom 2
- Level: Main
- Dimensions: 11X11
Bedroom 3
- Level: Main
- Dimensions: 13X10
Bedroom 4
- Level: Main
- Dimensions: 12X8
Dining room
- Level: Main
- Dimensions: 16X13
Entry foyer
- Level: Main
- Dimensions: 6X4
Family room
- Level: Lower
- Dimensions: 20X12
Kitchen
- Level: Main
- Dimensions: 13X10
Laundry
- Level: Lower
- Dimensions: 18X6
Living room
- Level: Main
- Dimensions: 16X15
Heating
- Forced Air, Gas
Cooling
- Central Air
Appliances
- Included: Some Electric Appliances, Convection Oven, Dryer, Dishwasher, Microwave, Refrigerator, Stove, Washer
Features
- Pantry
- Flooring: Hardwood, Tile, Carpet
- Basement: Finished,Walk-Out Access
- Number of fireplaces: 1
- Fireplace features: Wood Burning
Interior area
- Total structure area: 1,735
- Total interior livable area: 1,735 sqft
Property
Parking
- Total spaces: 2
- Parking features: Built In, Garage Door Opener
- Has attached garage: Yes
Features
- Levels: Multi/Split
- Stories: 2
- Pool features: None
Lot
- Size: 1 Acres
- Dimensions: 104 x 332 x 104 x 328
Construction
Type & style
- Home type: SingleFamily
- Architectural style: Colonial,Split Level
- Property subtype: Single Family Residence
Materials
- Brick, Vinyl Siding
- Roof: Asphalt
Condition
- Resale
- Year built: 1968
Utilities & green energy
- Sewer: Public Sewer
- Water: Public
Community & neighborhood
Location
- Region: New Brighton
Price history
| Date | Event | Price |
|---|---|---|
| 3/6/2025 | Sold | $308,000-2.2%$178/sqft |
Source: | ||
| 3/6/2025 | Pending sale | $315,000$182/sqft |
Source: | ||
| 2/2/2025 | Contingent | $315,000$182/sqft |
Source: | ||
| 1/30/2025 | Listed for sale | $315,000$182/sqft |
Source: | ||
Public tax history
Tax history is unavailable.
Neighborhood: 15066
Nearby schools
GreatSchools rating
- 6/10Riverside El SchoolGrades: PK-5Distance: 4.6 mi
- 7/10Riverside MsGrades: 6-8Distance: 4.6 mi
- 5/10Riverside High SchoolGrades: 9-12Distance: 4.5 mi
Schools provided by the listing agent
- District: Riverside
Source: WPMLS. This data may not be complete. We recommend contacting the local school district to confirm school assignments for this home.

Get pre-qualified for a loan
At Zillow Home Loans, we can pre-qualify you in as little as 5 minutes with no impact to your credit score.An equal housing lender. NMLS #10287.


