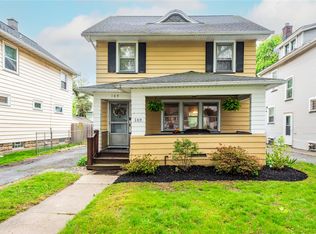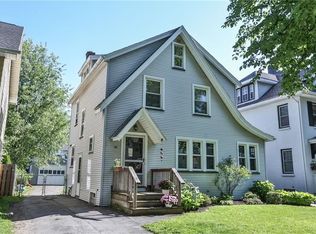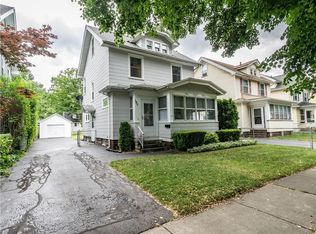Closed
$252,000
175 Wilsonia Rd, Rochester, NY 14609
3beds
1,420sqft
Single Family Residence
Built in 1929
4,791.6 Square Feet Lot
$292,500 Zestimate®
$177/sqft
$1,918 Estimated rent
Home value
$292,500
$272,000 - $316,000
$1,918/mo
Zestimate® history
Loading...
Owner options
Explore your selling options
What's special
Welcome to this beautifully remodeled 3-bed, 1-bath home, situated in one of the hottest zip codes in the US. Nestled on a tranquil, tree-lined street, this residence combines modern updates with timeless character. As you step inside, you'll be greeted by a freshly updated interior. The kitchen features new stainless steel appliances, cabinets, and granite countertops, providing a sleek, modern touch to meet all your culinary needs. The main floor flows seamlessly from the kitchen to the living and dining areas, creating an inviting space perfect for relaxation and entertaining. A unique finished bonus space in the attic can serve as an office, playroom, or extra storage. Outside, the fully fenced yard offers privacy and plenty of room for outdoor activities, gardening, or hosting gatherings. Adding timeless character, the original gumwood trim throughout the home enhances its warmth and charm. With close proximity to popular local bars and restaurants, this home provides easy access to the best Rochester has to offer, while maintaining the quiet, suburban ambiance. DLYD SHW:09/19@9AM|NEG:09/23@3PM.
Zillow last checked: 8 hours ago
Listing updated: November 12, 2024 at 09:42am
Listed by:
Marc Mingoia 585-944-9248,
Howard Hanna,
Philip Lane 585-673-3748,
Howard Hanna
Bought with:
Amanda Vargas, 10401362177
Keller Williams Realty Greater Rochester
Source: NYSAMLSs,MLS#: R1566354 Originating MLS: Rochester
Originating MLS: Rochester
Facts & features
Interior
Bedrooms & bathrooms
- Bedrooms: 3
- Bathrooms: 1
- Full bathrooms: 1
Heating
- Gas, Forced Air
Cooling
- Central Air
Appliances
- Included: Dishwasher, Electric Oven, Electric Range, Gas Water Heater, Microwave, Refrigerator
- Laundry: In Basement
Features
- Attic, Separate/Formal Dining Room, Entrance Foyer, Separate/Formal Living Room, Pantry, Solid Surface Counters, Natural Woodwork, Convertible Bedroom, Programmable Thermostat
- Flooring: Hardwood, Laminate, Tile, Varies
- Windows: Leaded Glass
- Basement: Full
- Has fireplace: No
Interior area
- Total structure area: 1,420
- Total interior livable area: 1,420 sqft
Property
Parking
- Total spaces: 1
- Parking features: Detached, Garage
- Garage spaces: 1
Features
- Patio & porch: Enclosed, Porch
- Exterior features: Blacktop Driveway, Fully Fenced
- Fencing: Full
Lot
- Size: 4,791 sqft
- Dimensions: 40 x 120
- Features: Near Public Transit, Rectangular, Rectangular Lot, Residential Lot
Details
- Parcel number: 26140010766000030210000000
- Special conditions: Standard
Construction
Type & style
- Home type: SingleFamily
- Architectural style: Colonial,Two Story
- Property subtype: Single Family Residence
Materials
- Aluminum Siding, Steel Siding, Vinyl Siding
- Foundation: Block
- Roof: Asphalt,Shingle
Condition
- Resale
- Year built: 1929
Utilities & green energy
- Electric: Circuit Breakers
- Sewer: Connected
- Water: Connected, Public
- Utilities for property: Sewer Connected, Water Connected
Community & neighborhood
Security
- Security features: Security System Owned
Location
- Region: Rochester
- Subdivision: Merwin Add
Other
Other facts
- Listing terms: Cash,Conventional
Price history
| Date | Event | Price |
|---|---|---|
| 11/8/2024 | Sold | $252,000+12%$177/sqft |
Source: | ||
| 9/25/2024 | Pending sale | $224,900$158/sqft |
Source: | ||
| 9/18/2024 | Listed for sale | $224,900+60.6%$158/sqft |
Source: | ||
| 3/24/2021 | Listing removed | -- |
Source: Owner Report a problem | ||
| 1/3/2020 | Listing removed | $1,950$1/sqft |
Source: Owner Report a problem | ||
Public tax history
| Year | Property taxes | Tax assessment |
|---|---|---|
| 2024 | -- | $233,800 +71.9% |
| 2023 | -- | $136,000 |
| 2022 | -- | $136,000 |
Find assessor info on the county website
Neighborhood: North Winton Village
Nearby schools
GreatSchools rating
- 2/10School 52 Frank Fowler DowGrades: PK-6Distance: 0.3 mi
- 3/10East Lower SchoolGrades: 6-8Distance: 0.8 mi
- 2/10East High SchoolGrades: 9-12Distance: 0.8 mi
Schools provided by the listing agent
- District: Rochester
Source: NYSAMLSs. This data may not be complete. We recommend contacting the local school district to confirm school assignments for this home.


