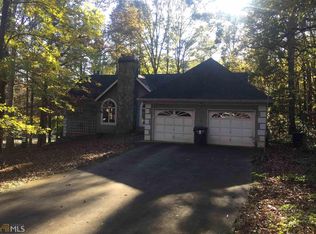Closed
$350,000
175 Willow Way, Stockbridge, GA 30281
3beds
1,868sqft
Single Family Residence
Built in 1988
1 Acres Lot
$344,200 Zestimate®
$187/sqft
$2,254 Estimated rent
Home value
$344,200
$327,000 - $361,000
$2,254/mo
Zestimate® history
Loading...
Owner options
Explore your selling options
What's special
This is your DREAM home! Amazing full renovation with so much to offer. Lovely Cape Cod home featuring a huge rocking chair front porch with ceiling fans, large great room with cozy fireplace, chef style kitchen with all the bells and whistles including gorgeous tile back splash, stunning granite counters, new appliances and an added breakfast bar, enjoy the view from the eat in kitchen overlooking the expansive back deck with ceiling fans. Newly added 1/2 bath great for guest. All new flooring, fixtures, lights, appliances, handles, knobs, hinges etc. new roof, new mahogany front door, new tiled baths/showers, new blinds and so much more. Newly expanded driveway for additional parking, trees removed to add to the great curb appeal, newly sodded yard too!
Zillow last checked: 8 hours ago
Listing updated: September 18, 2024 at 06:29am
Listed by:
Becky A Parker 678-448-6732,
Southern Classic Realtors
Bought with:
Jasmine Dufanal, 412694
Century 21 Connect Realty
Source: GAMLS,MLS#: 10182898
Facts & features
Interior
Bedrooms & bathrooms
- Bedrooms: 3
- Bathrooms: 3
- Full bathrooms: 2
- 1/2 bathrooms: 1
- Main level bathrooms: 1
- Main level bedrooms: 1
Dining room
- Features: Separate Room
Kitchen
- Features: Breakfast Area, Breakfast Bar, Pantry, Solid Surface Counters
Heating
- Central, Other
Cooling
- Ceiling Fan(s), Central Air, Other
Appliances
- Included: Dishwasher, Electric Water Heater, Microwave, Oven/Range (Combo)
- Laundry: In Garage
Features
- Soaking Tub
- Flooring: Carpet, Vinyl
- Basement: Concrete,Daylight,Exterior Entry,Full,Interior Entry
- Number of fireplaces: 1
- Fireplace features: Family Room
- Common walls with other units/homes: No Common Walls
Interior area
- Total structure area: 1,868
- Total interior livable area: 1,868 sqft
- Finished area above ground: 1,868
- Finished area below ground: 0
Property
Parking
- Total spaces: 6
- Parking features: Garage, Parking Pad
- Has garage: Yes
- Has uncovered spaces: Yes
Features
- Levels: Two
- Stories: 2
- Patio & porch: Porch
Lot
- Size: 1 Acres
- Features: Level
Details
- Parcel number: 053C01044000
Construction
Type & style
- Home type: SingleFamily
- Architectural style: Cape Cod
- Property subtype: Single Family Residence
Materials
- Wood Siding
- Foundation: Block
- Roof: Composition
Condition
- Resale
- New construction: No
- Year built: 1988
Utilities & green energy
- Electric: 220 Volts
- Sewer: Septic Tank
- Water: Public
- Utilities for property: Electricity Available, Natural Gas Available, Water Available
Community & neighborhood
Security
- Security features: Smoke Detector(s)
Community
- Community features: None
Location
- Region: Stockbridge
- Subdivision: Morgans Pond
HOA & financial
HOA
- Has HOA: No
- Services included: None
Other
Other facts
- Listing agreement: Exclusive Right To Sell
- Listing terms: 1031 Exchange,Cash,Conventional,FHA,VA Loan
Price history
| Date | Event | Price |
|---|---|---|
| 8/22/2023 | Sold | $350,000$187/sqft |
Source: | ||
| 7/26/2023 | Pending sale | $350,000$187/sqft |
Source: | ||
| 7/20/2023 | Listed for sale | $350,000+81.8%$187/sqft |
Source: | ||
| 4/10/2023 | Sold | $192,500-10.5%$103/sqft |
Source: | ||
| 3/29/2023 | Pending sale | $215,000$115/sqft |
Source: | ||
Public tax history
| Year | Property taxes | Tax assessment |
|---|---|---|
| 2024 | $5,651 +656.5% | $140,000 +19.9% |
| 2023 | $747 -16.3% | $116,760 +24.6% |
| 2022 | $892 +0% | $93,720 +31.4% |
Find assessor info on the county website
Neighborhood: 30281
Nearby schools
GreatSchools rating
- 4/10Dutchtown Elementary SchoolGrades: PK-5Distance: 1.7 mi
- 4/10Dutchtown Middle SchoolGrades: 6-8Distance: 1.2 mi
- 5/10Dutchtown High SchoolGrades: 9-12Distance: 1.4 mi
Schools provided by the listing agent
- Elementary: Dutchtown
- Middle: Dutchtown
- High: Dutchtown
Source: GAMLS. This data may not be complete. We recommend contacting the local school district to confirm school assignments for this home.
Get a cash offer in 3 minutes
Find out how much your home could sell for in as little as 3 minutes with a no-obligation cash offer.
Estimated market value$344,200
Get a cash offer in 3 minutes
Find out how much your home could sell for in as little as 3 minutes with a no-obligation cash offer.
Estimated market value
$344,200

