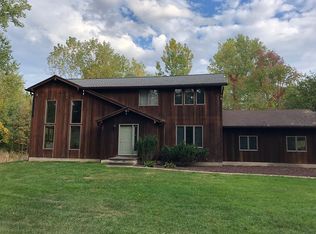The PERFECT combination! True privacy with a beautiful 8.1 acre WOODED lot, yet minutes away from popular shopping districts. HUGE UPDATED kitchen with CHERRY cabinets, QUARTZ counters, 3 pantries, newer appliances and SOLARIUM that extends your view to the outdoors! Enjoy this tranquil setting with the heated INGROUND POOL and hot tub. FAIRPORT ELECTRIC supports entire property (no propane or natural gas)! Highly desired VICTOR SCHOOL district. Newly finished basement (2018), new deck w/ composite planks and vinyl rails. 2.5 car heated garage, wood burning fireplace, large shed.
This property is off market, which means it's not currently listed for sale or rent on Zillow. This may be different from what's available on other websites or public sources.
