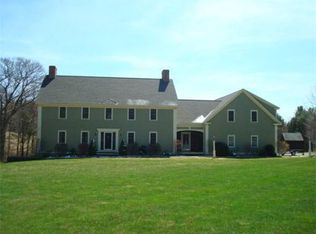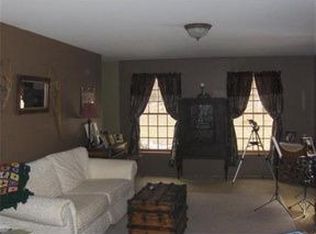Feel as though you're on top of the world but only be a few short minutes to I91 entrance or the quaint village of Bernardston. Open floor plan on 1st floor. Kitchen area with nice breakfast bar, excellent pantry, fireplaced living room and excellent cupboards and cabinets. Sliders to back deck for 3 seasons of enjoyment. Lots of wood and windows! 1st floor master suite with private bath, doors to back deck and great walk-in closet. 1st floor laundry room and half bath. Second floor has large bedrooms and very good closets. Large attached 2 car garage, full and ready to finish walkout basement. Nice yard to watch the best Mother Nature has to offer.
This property is off market, which means it's not currently listed for sale or rent on Zillow. This may be different from what's available on other websites or public sources.

