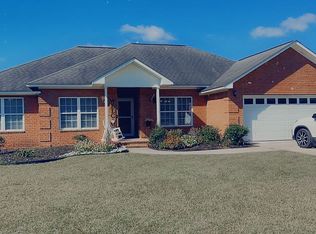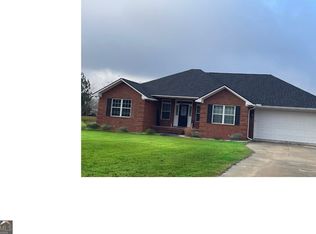Sold for $448,000
$448,000
175 Wesley Deloach Rd, Glennville, GA 30427
3beds
2baths
2,996sqft
SingleFamily
Built in 2006
1.24 Acres Lot
$445,500 Zestimate®
$150/sqft
$2,447 Estimated rent
Home value
$445,500
Estimated sales range
Not available
$2,447/mo
Zestimate® history
Loading...
Owner options
Explore your selling options
What's special
nice 3 bedroom 2 bath house on over 1 acre- in Glennville but secluded-lots of kitchen cabinets- hard wood floors- huge back deck perfect for entertaining
Facts & features
Interior
Bedrooms & bathrooms
- Bedrooms: 3
- Bathrooms: 2
Heating
- Other
Cooling
- Central
Features
- Flooring: Tile, Carpet
Interior area
- Total interior livable area: 2,996 sqft
Property
Features
- Exterior features: Stone
Lot
- Size: 1.24 Acres
Details
- Parcel number: 108030H
Construction
Type & style
- Home type: SingleFamily
Materials
- masonry
- Foundation: Slab
- Roof: Asphalt
Condition
- Year built: 2006
Community & neighborhood
Location
- Region: Glennville
Price history
| Date | Event | Price |
|---|---|---|
| 6/3/2025 | Sold | $448,000-5.7%$150/sqft |
Source: Public Record Report a problem | ||
| 3/19/2025 | Pending sale | $475,000$159/sqft |
Source: HABR #159219 Report a problem | ||
| 2/4/2025 | Listed for sale | $475,000+196.9%$159/sqft |
Source: HABR #159219 Report a problem | ||
| 8/13/2012 | Sold | $160,000-5.9%$53/sqft |
Source: Agent Provided Report a problem | ||
| 4/26/2012 | Price change | $170,000-5.5%$57/sqft |
Source: Homepath #3197152 Report a problem | ||
Public tax history
| Year | Property taxes | Tax assessment |
|---|---|---|
| 2024 | $2,682 -0.4% | $98,160 |
| 2023 | $2,691 +23.3% | $98,160 +19.2% |
| 2022 | $2,182 +1.7% | $82,320 +1.7% |
Find assessor info on the county website
Neighborhood: 30427
Nearby schools
GreatSchools rating
- 4/10South Tattnall Elementary SchoolGrades: PK-5Distance: 1.8 mi
- 7/10South Tattnall Middle SchoolGrades: 6-8Distance: 1.6 mi
- 6/10Tattnall County High SchoolGrades: 9-12Distance: 10.1 mi
Schools provided by the listing agent
- Elementary: Glennville
- Middle: Glennville
- High: Tattnall County
Source: The MLS. This data may not be complete. We recommend contacting the local school district to confirm school assignments for this home.
Get pre-qualified for a loan
At Zillow Home Loans, we can pre-qualify you in as little as 5 minutes with no impact to your credit score.An equal housing lender. NMLS #10287.

