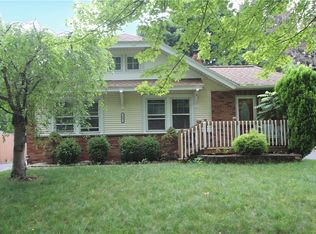Closed
$230,000
175 Wendhurst Dr, Rochester, NY 14616
3beds
1,386sqft
Single Family Residence
Built in 1929
6,250.86 Square Feet Lot
$240,500 Zestimate®
$166/sqft
$2,203 Estimated rent
Home value
$240,500
$226,000 - $257,000
$2,203/mo
Zestimate® history
Loading...
Owner options
Explore your selling options
What's special
Step into your own slice of cozy comfort with this delightful Cape Cod style home, nestled in the town of Greece! This recently updated gem offers the perfect blend of classic charm and modern convenience. Prepare culinary delights in your brand-new kitchen, featuring crisp white shaker cabinets, gleaming white quartz countertops, and sleek stainless steel appliances, including a gas range for the home chef; as well as durable/waterproof laminate tile flooring. The first floor also boasts original hardwood flooring, adding character and warmth to the living spaces. Relax and unwind in the inviting living room, or bask in the morning sunlight in the cheerful morning room. Enjoy the convenience of a fully updated first-floor bathroom, and two flexible rooms that can serve as bedrooms or home office space. One of these rooms features elegant French patio doors that open to your backyard, perfect for indoor/outdoor living. On the second floor, you'll discover a versatile space perfect for a primary suite or guest quarters. It features a bedroom, closet area, and a convenient half bathroom, all enhanced by durable and stylish waterproof/scratch-proof laminate flooring. Enjoy worry-free living with recent upgrades, including replacement vinyl windows throughout, a new furnace (2023), a new tear-off roof (2023), and a brand new hot water tank (2024). Additionally, the home features a 150 Amp electrical service. This adorable Cape Cod is ready for you to make it your own! Don't miss your chance to own this beautifully updated home in a desirable Greece location. Offers due Monday, March 17th at 4pm.
Zillow last checked: 8 hours ago
Listing updated: May 05, 2025 at 05:53am
Listed by:
Amber R McGuckin 585-727-1379,
RE/MAX Realty Group
Bought with:
Michael R DiMino, 10401258742
RE/MAX Plus
Source: NYSAMLSs,MLS#: R1592583 Originating MLS: Rochester
Originating MLS: Rochester
Facts & features
Interior
Bedrooms & bathrooms
- Bedrooms: 3
- Bathrooms: 2
- Full bathrooms: 1
- 1/2 bathrooms: 1
- Main level bathrooms: 1
- Main level bedrooms: 2
Heating
- Gas, Baseboard, Forced Air
Appliances
- Included: Dishwasher, Gas Oven, Gas Range, Gas Water Heater, Microwave, Refrigerator
- Laundry: In Basement
Features
- Eat-in Kitchen, Quartz Counters, Bedroom on Main Level
- Flooring: Hardwood, Laminate, Varies
- Basement: Full
- Has fireplace: No
Interior area
- Total structure area: 1,386
- Total interior livable area: 1,386 sqft
Property
Parking
- Total spaces: 1
- Parking features: Detached, Garage
- Garage spaces: 1
Features
- Patio & porch: Deck
- Exterior features: Blacktop Driveway, Deck
Lot
- Size: 6,250 sqft
- Dimensions: 50 x 125
- Features: Rectangular, Rectangular Lot, Residential Lot
Details
- Parcel number: 2628000606600003024000
- Special conditions: Standard
Construction
Type & style
- Home type: SingleFamily
- Architectural style: Cape Cod,Two Story
- Property subtype: Single Family Residence
Materials
- Aluminum Siding
- Foundation: Block
- Roof: Asphalt
Condition
- Resale
- Year built: 1929
Utilities & green energy
- Sewer: Connected
- Water: Connected, Public
- Utilities for property: Sewer Connected, Water Connected
Community & neighborhood
Location
- Region: Rochester
- Subdivision: Westwood Manor 06
Other
Other facts
- Listing terms: Cash,Conventional,FHA,VA Loan
Price history
| Date | Event | Price |
|---|---|---|
| 5/2/2025 | Sold | $230,000+24.4%$166/sqft |
Source: | ||
| 3/18/2025 | Pending sale | $184,900$133/sqft |
Source: | ||
| 3/11/2025 | Listed for sale | $184,900+76.1%$133/sqft |
Source: | ||
| 12/5/2024 | Sold | $105,000$76/sqft |
Source: Public Record Report a problem | ||
Public tax history
| Year | Property taxes | Tax assessment |
|---|---|---|
| 2024 | -- | $105,300 |
| 2023 | -- | $105,300 +13.2% |
| 2022 | -- | $93,000 |
Find assessor info on the county website
Neighborhood: 14616
Nearby schools
GreatSchools rating
- 5/10Longridge SchoolGrades: K-5Distance: 1 mi
- 3/10Olympia High SchoolGrades: 6-12Distance: 1.9 mi
Schools provided by the listing agent
- District: Greece
Source: NYSAMLSs. This data may not be complete. We recommend contacting the local school district to confirm school assignments for this home.
