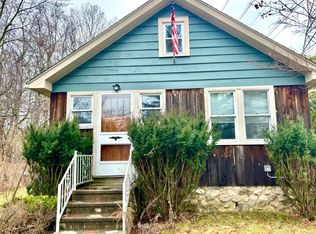Stone Ranch House with Finished Basement. Welcoming Covered Front Porch. 2-Car Oversized, Detached Garage. Nestled in Rural Setting by Stream, on 1.67 Acres. Possible In Law Suite on Ground Level. Vintage Stone Work complimented by Modern Amenities. Remodeled Bathrooms. Pellet Stove Insert in Fireplace for Cozy Hearth. Central Air. Wood Floors. Newer Septic. New Roof Nov 2018.
This property is off market, which means it's not currently listed for sale or rent on Zillow. This may be different from what's available on other websites or public sources.

