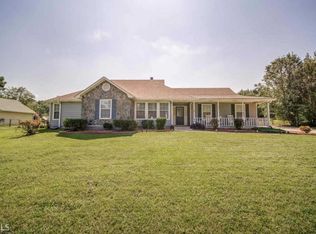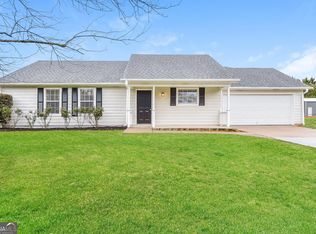Beautiful 3 bed / 2 bath house in well maintained Lakeview subdivision. House was just recently renovated - New carpet, new floorings, new paint, new driveway, and more. Inside features a lovely fireside living room with dining room. Cook friendly kitchen with plenty of cabinet storage and a breakfast area. Spacious bedrooms with the master suite having a dual vanity, large soaking tub and separate shower. Garage is big enough to house two vehicles and still have extra room for other storage. Backyard is fenced and has lots of room for children and pets to roam and play. Call for more information!
This property is off market, which means it's not currently listed for sale or rent on Zillow. This may be different from what's available on other websites or public sources.

