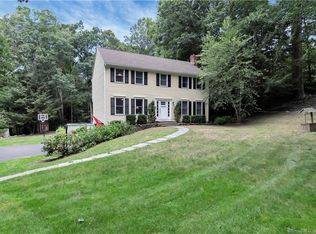Sold for $550,000 on 06/20/25
$550,000
175 West View Road, Southbury, CT 06488
3beds
2,696sqft
Single Family Residence
Built in 1991
2.39 Acres Lot
$565,300 Zestimate®
$204/sqft
$3,592 Estimated rent
Home value
$565,300
$503,000 - $633,000
$3,592/mo
Zestimate® history
Loading...
Owner options
Explore your selling options
What's special
The one you have waited for is here! Fantastic single level with lower level in-law potential! Beautiful, spacious and updated three-bedroom, three full bath Ranch with wonderful open floor plan is perfectly set back on a quiet cul-de-sac near the Southford Falls park. The exterior of the home was professionally painted in 2022 and the mechanicals have been updated and regularly serviced. In 2022 the eat-in kitchen was completely renovated by Cross River Kitchens of Oxford and features full overlay cabinets, quartz counters and black stainless appliances. A wood-burning fireplace, vaulted ceiling and slider to the deck that overlooks a picturesque yard makes the Family Room great for entertaining inside and out! Both main level baths include granite vanities and ceramic tile floors; the hall bath has a skylight. The walkout lower level has three finished rooms: a lovely rec room with slider to the backyard, an office area with closets, and a storage room with closets. The entire lower level can easily hook up into the central heat system with the duct-work already in the drop ceiling. There is an additional 1000 sq ft of unfinished basement with the mechanical systems also features walk-out access and 9' ceilings. 600 sf Garage An Impressive list of upgrades makes this must see house into a must have! Hurry
Zillow last checked: 8 hours ago
Listing updated: June 23, 2025 at 08:27am
Listed by:
Renee Mascia 203-627-8552,
RE/MAX Right Choice 203-877-0618
Bought with:
Gregg Leonard, REB.0790400
William Raveis Real Estate
Source: Smart MLS,MLS#: 24088824
Facts & features
Interior
Bedrooms & bathrooms
- Bedrooms: 3
- Bathrooms: 3
- Full bathrooms: 3
Primary bedroom
- Features: Ceiling Fan(s), Full Bath
- Level: Main
Bedroom
- Features: Ceiling Fan(s)
- Level: Main
Bedroom
- Features: Ceiling Fan(s)
- Level: Main
Bathroom
- Features: Skylight
- Level: Main
Dining room
- Features: Ceiling Fan(s)
- Level: Main
Family room
- Features: Vaulted Ceiling(s), Ceiling Fan(s), Fireplace, Sliders
- Level: Main
Kitchen
- Features: Skylight, High Ceilings, Ceiling Fan(s), Quartz Counters, Pantry
- Level: Main
Living room
- Level: Main
Office
- Level: Lower
Rec play room
- Level: Lower
Rec play room
- Level: Lower
Heating
- Forced Air, Oil
Cooling
- Ceiling Fan(s), Central Air
Appliances
- Included: Oven/Range, Microwave, Refrigerator, Dishwasher, Washer, Dryer, Electric Water Heater, Water Heater
- Laundry: Main Level
Features
- Wired for Data, Open Floorplan, Entrance Foyer
- Windows: Thermopane Windows
- Basement: Full,Partially Finished
- Attic: Pull Down Stairs
- Number of fireplaces: 1
Interior area
- Total structure area: 2,696
- Total interior livable area: 2,696 sqft
- Finished area above ground: 1,848
- Finished area below ground: 848
Property
Parking
- Total spaces: 2
- Parking features: Attached, Garage Door Opener
- Attached garage spaces: 2
Features
- Patio & porch: Deck
Lot
- Size: 2.39 Acres
- Features: Interior Lot, Few Trees, Level
Details
- Parcel number: 1332628
- Zoning: R-60
Construction
Type & style
- Home type: SingleFamily
- Architectural style: Ranch
- Property subtype: Single Family Residence
Materials
- Wood Siding
- Foundation: Concrete Perimeter
- Roof: Shingle
Condition
- New construction: No
- Year built: 1991
Utilities & green energy
- Sewer: Septic Tank
- Water: Well
Green energy
- Energy efficient items: Windows
Community & neighborhood
Community
- Community features: Library, Park, Playground, Putting Green, Tennis Court(s)
Location
- Region: Southbury
- Subdivision: Southford
Price history
| Date | Event | Price |
|---|---|---|
| 6/20/2025 | Sold | $550,000$204/sqft |
Source: | ||
| 6/11/2025 | Pending sale | $550,000$204/sqft |
Source: | ||
| 4/24/2025 | Listed for sale | $550,000+8.9%$204/sqft |
Source: | ||
| 11/24/2023 | Sold | $505,000+1%$187/sqft |
Source: | ||
| 11/16/2023 | Listed for sale | $499,900$185/sqft |
Source: | ||
Public tax history
| Year | Property taxes | Tax assessment |
|---|---|---|
| 2025 | $7,621 +2.5% | $314,910 |
| 2024 | $7,432 +6.5% | $314,910 +1.6% |
| 2023 | $6,976 -0.6% | $310,040 +26.5% |
Find assessor info on the county website
Neighborhood: 06488
Nearby schools
GreatSchools rating
- 7/10Pomperaug SchoolGrades: PK-5Distance: 3 mi
- 7/10Rochambeau Middle SchoolGrades: 6-8Distance: 2.6 mi
- 8/10Pomperaug Regional High SchoolGrades: 9-12Distance: 2.6 mi
Schools provided by the listing agent
- High: Pomperaug
Source: Smart MLS. This data may not be complete. We recommend contacting the local school district to confirm school assignments for this home.

Get pre-qualified for a loan
At Zillow Home Loans, we can pre-qualify you in as little as 5 minutes with no impact to your credit score.An equal housing lender. NMLS #10287.
Sell for more on Zillow
Get a free Zillow Showcase℠ listing and you could sell for .
$565,300
2% more+ $11,306
With Zillow Showcase(estimated)
$576,606