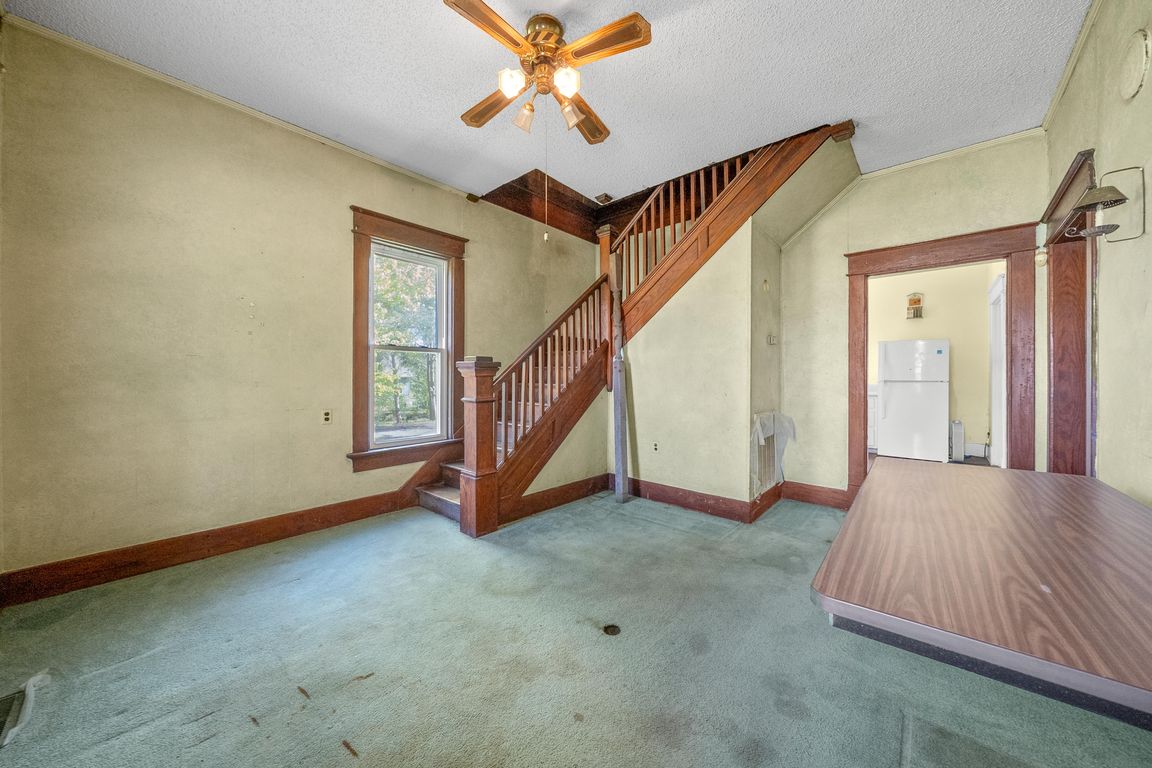
PendingPrice cut: $15K (11/10)
$110,000
4beds
1,964sqft
175 W Princeton St, Crofton, KY 42217
4beds
1,964sqft
Single family residence
Built in 1900
1.85 Acres
None
$56 price/sqft
What's special
Family roomClassic fireplacePlenty of outdoor spaceGenerous spaceConvenient pantry
This spacious two-story home features four bedrooms and two full bathrooms, offering ample space for comfortable living. The main floor includes a welcoming living room centered around a classic fireplace, ideal for relaxing or entertaining. The kitchen provides generous space along with a convenient pantry for storage. Upstairs, the family room ...
- 39 days |
- 3,924 |
- 268 |
Source: RASK,MLS#: RA20255903
Travel times
Living Room
Kitchen
Primary Bedroom
Zillow last checked: 8 hours ago
Listing updated: November 12, 2025 at 09:23am
Listed by:
Kim Weyrauch 931-237-6727,
Keller Williams Realty of Clarksville
Source: RASK,MLS#: RA20255903
Facts & features
Interior
Bedrooms & bathrooms
- Bedrooms: 4
- Bathrooms: 2
- Full bathrooms: 2
- Main level bathrooms: 1
- Main level bedrooms: 2
Rooms
- Room types: Family Room
Primary bedroom
- Level: Main
- Area: 221
- Dimensions: 17 x 13
Bedroom 2
- Level: Main
- Area: 238
- Dimensions: 14 x 17
Bedroom 3
- Level: Upper
- Area: 221
- Dimensions: 17 x 13
Bedroom 4
- Level: Upper
- Area: 255
- Dimensions: 15 x 17
Primary bathroom
- Level: Main
Bathroom
- Features: None
Family room
- Level: Upper
- Area: 195
- Dimensions: 13 x 15
Kitchen
- Features: Eat-in Kitchen, Pantry
- Level: Main
- Area: 143
- Dimensions: 13 x 11
Living room
- Level: Main
- Area: 195
- Dimensions: 13 x 15
Heating
- Baseboard, See Remarks
Cooling
- Window Unit(s)
Appliances
- Included: Range/Oven, Electric Range, Refrigerator, Electric Water Heater
- Laundry: Laundry Room
Features
- Ceiling Fan(s), Walls (Dry Wall), Eat-in Kitchen
- Flooring: Carpet, Hardwood, Vinyl
- Doors: Storm Door(s)
- Basement: None,Crawl Space
- Number of fireplaces: 3
- Fireplace features: 3
Interior area
- Total structure area: 1,964
- Total interior livable area: 1,964 sqft
Property
Parking
- Parking features: None
Accessibility
- Accessibility features: Accessible Approach with Ramp
Features
- Levels: Two
- Patio & porch: Enclosed Porch, Porch
- Exterior features: Balcony, Mature Trees, Trees
- Fencing: None
- Has view: Yes
- View description: No Lake View
- Water view: No Lake View
- Waterfront features: No Access
- Body of water: None
Lot
- Size: 1.85 Acres
- Features: County, Out of City Limits
Details
- Parcel number: 09601 00 075.00
Construction
Type & style
- Home type: SingleFamily
- Architectural style: Colonial
- Property subtype: Single Family Residence
Materials
- Vinyl Siding
- Foundation: Brick/Mortar
- Roof: Shingle
Condition
- New Construction
- New construction: No
- Year built: 1900
Utilities & green energy
- Sewer: Other
- Water: Public
Community & HOA
Community
- Subdivision: None
HOA
- Has HOA: Yes
- Services included: No Amenities
Location
- Region: Crofton
Financial & listing details
- Price per square foot: $56/sqft
- Tax assessed value: $166,000
- Annual tax amount: $446
- Price range: $110K - $110K
- Date on market: 10/10/2025
- Road surface type: Gravel