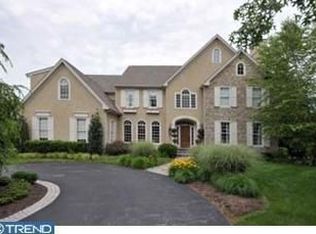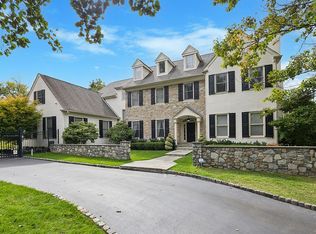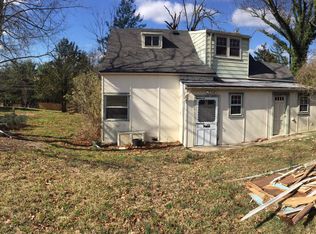Welcome to this beautifully appointed and meticulously maintained custom home in Tattersall situated at the end of a cul-de-sac on 2.23 gorgeous acres. Designed by Batchelor, McIntrye & Capron this home has everything a discriminating buyer is looking for complete with front-to-back Foyer, large bright rooms, exquisite details and gorgeous views. The Reception Foyer, with 9 ft. high ceilings, multi-light chandeliers, and arched case openings to the Formal Living and Dining Rooms, tastefully sets the stage for the remainder of the home. Extensive custom millwork throughout with tall baseboards, wainscot, chair rails, and double crown moldings. The Office has two walls of built-in cabinetry and great views of the rear yard. The Kitchen is a chef's dream with Kountry Kraft cabinetry, gorgeous Danby marble countertops and Calacatta marble backsplash, Shear white farm sink and top of the line stainless steel and cabinet front appliances. The oversized 10 ft. center island provides ample counter space. The adjacent Butler's Pantry features a mini sink and wine storage. The bright Breakfast/Morning Room with walk-out to rear Terrace is open to the inviting fireside Family Room with vaulted ceiling, cozy fireplace making both spaces perfect for entertaining. The first floor is further enhanced by an extended Mudroom complete with built in desk, cubbies with hooks, plenty of storage and interior access to the 3 Car Garage.The second floor Master Bedroom Suite opens through the Sitting Room and has a coffered tray ceiling, custom walk-in closet and large spa-like marble Master Bath. There are 4 additional Bedrooms, Laundry Room and two Full Baths on the second floor. There is an amazing multi-use Finished Lower Level with Media Room, Exercise Room and Play Area along with a Half Bath and plenty of storage. The outside is an entertainer's dream with a large multi-level Flagstone Terrace and private backyard views. Ample parking in the drive, offers a circle in front, and a large turn around adjacent to the attached 3 Car Garage which fully equipped with a hanging/storage system for your sport or gardening needs. 2020-08-07
This property is off market, which means it's not currently listed for sale or rent on Zillow. This may be different from what's available on other websites or public sources.


