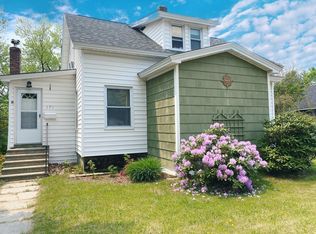Huge price improvement!!! Back on the Market due to buyers home sale contingency. Looking for a new home without the huge cost of new construction? Well here is your opportunity! Fully redone 4 Bedroom 3 Bath home within walking distance to the beautiful downtown Penacook. This home boasts new roof, new siding, new windows, new flooring, new appliances, new heating system and new electrical. Open concept kitchen and dining room with private deck and tons of natural lighting. Huge Master bedroom with full bath and office space. Stainless steel appliances. New concrete patio was just installed and being finished before closing. Quick Close Possible!
This property is off market, which means it's not currently listed for sale or rent on Zillow. This may be different from what's available on other websites or public sources.

