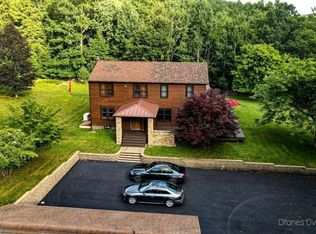Tucked away on a hill only a couple thousand feet from Goodyear Lake, this contemporary chalet will make the perfect home for anyone looking to fully experience the beauty, adventure, and privacy of Upstate New York. Located in the Oneonta School District just 7 minutes from Oneonta, 20 minutes from Cooperstown, and 3.5 hours from NYC, this turnkey home offers all the convenience and benefits of a newer build - a rare find in the area.The large 11.52 acre is nicely situated near the end of a dead-end road, ensuring virtually no traffic. There is plenty of parking in front of the house in the asphalt driveway or in the two-car detached garage. An additional storage shed provides space to keep tools, toys, or wood pellets. An expansive, grassy yard is perfect for enjoying cookouts, stargazing, and anything else your summertime heart desires. Half the yard is flat and half is sloped, providing options for sledding and playing catch. The woods are a charming, and potentially lucrative, blend of evergreens, maples, a rare stand of chestnut trees and other deciduous varieties. A few trails wind their way through the woods.The house is south facing, providing ample sunshine. The many windows and glass doors capture the natural light and heat during all four seasons. The wraparound deck is perfect for entertaining, offering 180-degree valley views (the road is aptly named). To the east of the house, the deck extends to a charming eating area with outdoor lighting, framed by a pergola covered in Wisteria vines that bloom large purple flowers.Inside, the main floor has a semi-open floor plan which provides good use of space. The kitchen has lots of counter space and nice appliances with an eat-in area near the sliding glass door. The dining room area flows into the living room space, sharing composite wood floors and large picture windows and the glass doors that lead out onto the deck. The laundry space is conveniently located in the hallway off the kitchen, next to a door leading to the finished walk-out basement. The largest bathroom, which features a tiled shower/tub combo and updated vanity, is on the main floor as well.Upstairs there are three bedrooms that each have closets and another full bathroom which also features a tiled shower and tub combo.The basement has been finished and is used as a second living area, perfect for entertaining with its wet bar and theatre system. The pellet stove is located in the basement and heats the entire house very efficiently for those so inclined (the primary system is electric heating).Aesthetically pleasing with gorgeous views, privately situated, located in the Oneonta School District, efficient to heat, and low cost to maintain (vinyl siding, newer roof, asphalt driveway, updated decking, electric heat, pellet stove, and modern well and septic); all reasons this turn-key home will be a prize for the discerning buyer.
This property is off market, which means it's not currently listed for sale or rent on Zillow. This may be different from what's available on other websites or public sources.
