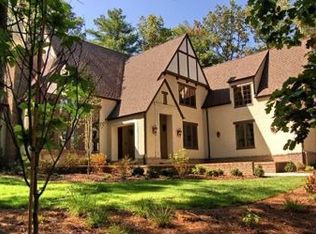Cedar shake and stone exteriors anchor this Samsel Architects design on a .7 acre Ramble lot overlooking Crescent Park pond. A large stone patio off of the two-story great room allows you to enjoy the sights and sounds of the impressive Crescent Park fountain on a pond that is frequently visited by a gorgeous blue heron. A shady screened porch off of the dining room is a welcome respite. The expansive main level of this home invites one to wander through elegant spaces filled with natural light. The large kitchen, breakfast room, study and the master suite all enjoy views of the adjacent park and pond. Inside the gated Ramble community, residents enjoy miles of trails, 24 hour patrol, Longmeadow Park, the Living Well Center, saline pool, tennis, bocce ball and pickleball plus historic Buckspring's cabin.
This property is off market, which means it's not currently listed for sale or rent on Zillow. This may be different from what's available on other websites or public sources.
