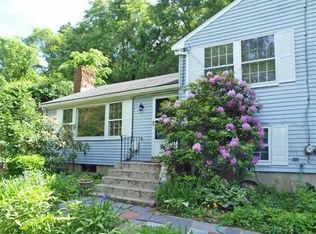Set on over 1/2 an acre in desirable South Natick, this charming 3-bed, 2-bath house is in the perfect central location for living and commuting! Walking distance to the South Natick dam and Elm Bank Reservation, close to Natick Center shops and restaurants. Updated kitchen with new refrigerator, double-oven range, and dishwasher, granite countertops and maple cabinetry. The current owners have made a number of significant improvements, including: finishing the basement area (which transforms the area into 250 square feet of usable space, perfect for a home office, playroom, etc.) installing a brand-new full bathroom with a glass shower enclosure and heated floors; central A/C; an energy-efficient tankless water heater; and a brand-new stone patio in the backyard—perfect for outdoor entertaining! Other upgrades include an improved drainage system, a smart thermostat, lighting in the basement crawlspace (a storage area with access to the furnace), and a LeafGuard gutter system. Move right in!
This property is off market, which means it's not currently listed for sale or rent on Zillow. This may be different from what's available on other websites or public sources.
