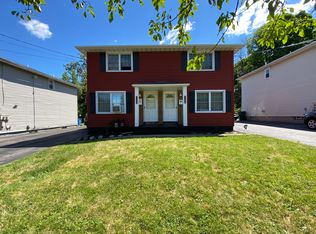This outstanding 3 Bedroom Colonial with attached garage boasts many fine features including the following updates within the last 4 years: laminate flooring, Bath Fitter tub "surround", stainless steel kitchen appliances, thermopane windows, vinyl siding & overhead garage door. Additional features include a freshly painted 1st floor, laminate AND hardwood flooring, and a partially-finished rec room. Roof and furnace approximately 10 years old, and a large lot on both sides. (Note: South side of lot extends to the end of fence closest to neighbor's house.) All appliances included. Delayed Negotiations -- offers to be presented Sunday, October 18th at Noon, as per seller
This property is off market, which means it's not currently listed for sale or rent on Zillow. This may be different from what's available on other websites or public sources.
