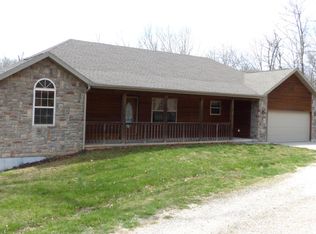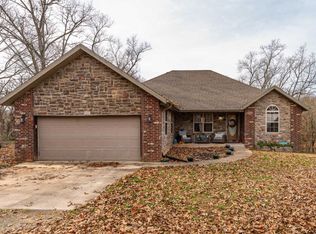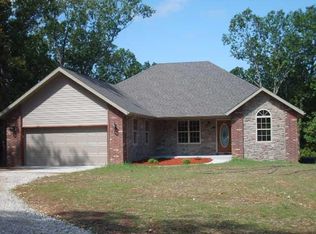Tucked away at the end of the cul-de-sac is the perfect setting for peace and solitude. You will love this tranquil, 4 BR, 3 BA home on a 5.2 wooded acre tract situated between Springfield and Branson, and only minutes from Nixa or Ozark. This well appointed custom home has a great room with cathedral ceilings and a brick fireplace, a charming master suite with a tiled walk in shower. There is a spacious family room in the lower level, another bedroom and full bath with a handsomely tiled walk in shower. You'll have plenty of storage with a kitchen pantry, generous closets and a large storage/tornado shelter. This property has been recently upgraded with high speed internet, new wood laminate floors and fresh paint. If you want to entertain or just enjoy the peace and solitude you won't want to miss the large deck and the screened in room set perfectly to enjoy the serenity of the outdoors with gardens of perennials and ornamental trees. Come and sit awhile and hear the silence.
This property is off market, which means it's not currently listed for sale or rent on Zillow. This may be different from what's available on other websites or public sources.



