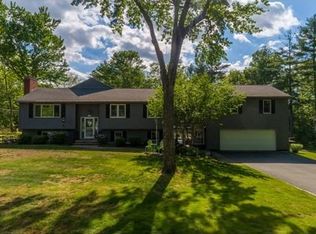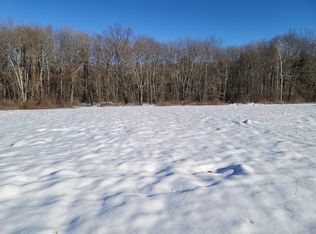Welcome HOME!! Here's a newer home waiting for you! In town living at it's best! Conveniently located to the Mass Pike. This home is only 3 years old and is in pristine condition. Bright open kitchen with granite countertops, stainless steel appliances, an island and spacious dining area. Large living room with gas fireplace connected to dining room with beautiful custom pillars. There is 4 bedrooms upstairs including a spacious master suite fit for your dreams. Master suite has a tiled jetted tub, separate shower, two walk in closets. Gleaming hardwood floors through out and warm colored tile finish the spaces. 2nd floor laundry close to all bedrooms. Basement space creates even more elbow room for the entire family. Bright space with wall to wall carpeting, large walk in closet and a walk out access. The large two car garage is perfect for storage and no more clearing off the car in the snow. Wooded yard with fenced area perfect for the kiddos-furry or not. Come and see for yourself!
This property is off market, which means it's not currently listed for sale or rent on Zillow. This may be different from what's available on other websites or public sources.

