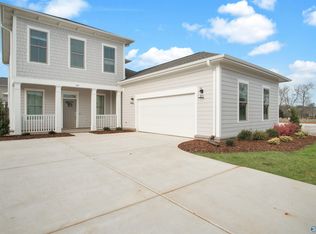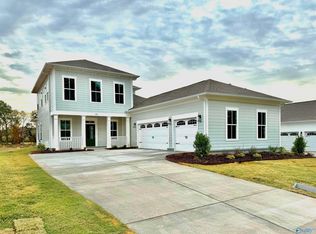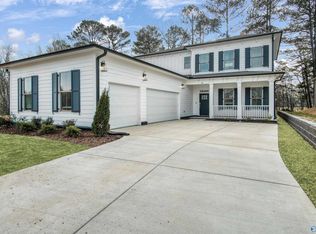Sold for $600,000
$600,000
175 Towhee Way, Madison, AL 35756
4beds
3,085sqft
Single Family Residence
Built in ----
8,712 Square Feet Lot
$610,300 Zestimate®
$194/sqft
$2,849 Estimated rent
Home value
$610,300
$543,000 - $684,000
$2,849/mo
Zestimate® history
Loading...
Owner options
Explore your selling options
What's special
Move-In-Ready New construction in Madison City. A spacious open floorplan serves as the heart of this two-story home, shared between the Great Room, kitchen and dining room on the first level. The owner’s suite is located at the back of the home, featuring a restful bedroom, en-suite bathroom and walk-in closet. Also on the first floor is a versatile office! Upstairs you will find a bonus room, secondary bedroom with an en-suite, two additonal bedrooms, and a full bath.
Zillow last checked: 8 hours ago
Listing updated: April 29, 2025 at 10:42am
Listed by:
Matthew Figlesthaler,
Lennar Homes Coastal Realty
Bought with:
Stevi Dixon, 125957
Capstone Realty
Source: ValleyMLS,MLS#: 21887494
Facts & features
Interior
Bedrooms & bathrooms
- Bedrooms: 4
- Bathrooms: 4
- Full bathrooms: 3
- 1/2 bathrooms: 1
Primary bedroom
- Features: 10’ + Ceiling, Ceiling Fan(s), Smooth Ceiling, Tray Ceiling(s), Walk-In Closet(s), Wood Floor
- Level: First
- Area: 228
- Dimensions: 19 x 12
Bedroom 2
- Features: 9’ Ceiling, Carpet, Smooth Ceiling, Walk-In Closet(s)
- Level: Second
- Area: 143
- Dimensions: 13 x 11
Bedroom 3
- Features: 9’ Ceiling, Carpet, Smooth Ceiling, Walk-In Closet(s)
- Level: Second
- Area: 144
- Dimensions: 12 x 12
Bedroom 4
- Level: Second
- Area: 144
- Dimensions: 12 x 12
Dining room
- Features: 10’ + Ceiling, Smooth Ceiling, Wood Floor
- Level: First
- Area: 120
- Dimensions: 12 x 10
Kitchen
- Features: 10’ + Ceiling, Eat-in Kitchen, Kitchen Island, Quartz, Recessed Lighting, Smooth Ceiling, Wood Floor
- Level: First
- Area: 168
- Dimensions: 12 x 14
Living room
- Features: 10’ + Ceiling, Ceiling Fan(s), Smooth Ceiling, Tray Ceiling(s), Wood Floor
- Level: First
- Area: 374
- Dimensions: 22 x 17
Office
- Level: First
- Area: 120
- Dimensions: 10 x 12
Bonus room
- Level: Second
- Area: 442
- Dimensions: 26 x 17
Laundry room
- Features: 10’ + Ceiling, Smooth Ceiling, Tile
- Level: First
Heating
- Central 1, Electric
Cooling
- Central 1, Electric
Appliances
- Included: Dishwasher, Disposal, Gas Oven, Microwave
Features
- Has basement: No
- Has fireplace: No
- Fireplace features: None
Interior area
- Total interior livable area: 3,085 sqft
Property
Parking
- Parking features: Garage-Attached, Garage Faces Front, Garage Faces Side, Garage-Three Car
Features
- Levels: Two
- Stories: 2
Lot
- Size: 8,712 sqft
Construction
Type & style
- Home type: SingleFamily
- Architectural style: Craftsman
- Property subtype: Single Family Residence
Materials
- Foundation: Slab
Condition
- New Construction
- New construction: Yes
Details
- Builder name: LENNAR HOMES
Utilities & green energy
- Sewer: Public Sewer
- Water: Public
Community & neighborhood
Location
- Region: Madison
- Subdivision: Moores Creek
HOA & financial
HOA
- Has HOA: No
- HOA fee: $250 annually
- Amenities included: Common Grounds
- Association name: Moore's Creek HOA
Price history
| Date | Event | Price |
|---|---|---|
| 11/21/2024 | Sold | $600,000$194/sqft |
Source: | ||
Public tax history
Tax history is unavailable.
Neighborhood: 35756
Nearby schools
GreatSchools rating
- 10/10Midtown Elementary SchoolGrades: PK-5Distance: 4.3 mi
- 10/10Liberty Middle SchoolGrades: 6-8Distance: 3.3 mi
- 8/10James Clemens High SchoolGrades: 9-12Distance: 1.8 mi
Schools provided by the listing agent
- Elementary: Mill Creek
- Middle: Liberty
- High: Jamesclemens
Source: ValleyMLS. This data may not be complete. We recommend contacting the local school district to confirm school assignments for this home.
Get pre-qualified for a loan
At Zillow Home Loans, we can pre-qualify you in as little as 5 minutes with no impact to your credit score.An equal housing lender. NMLS #10287.
Sell for more on Zillow
Get a Zillow Showcase℠ listing at no additional cost and you could sell for .
$610,300
2% more+$12,206
With Zillow Showcase(estimated)$622,506


