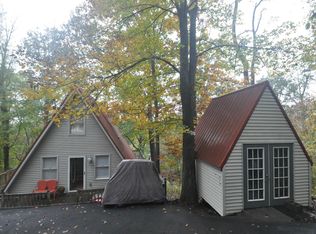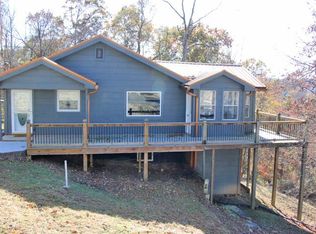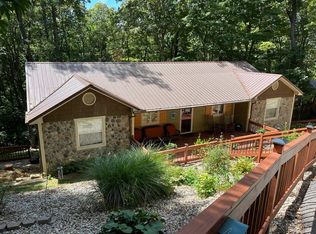Sold for $290,000
$290,000
175 Timberlodge Rd, Austin, KY 42123
3beds
4,751sqft
Single Family Residence
Built in 2012
1.38 Acres Lot
$290,100 Zestimate®
$61/sqft
$2,670 Estimated rent
Home value
$290,100
Estimated sales range
Not available
$2,670/mo
Zestimate® history
Loading...
Owner options
Explore your selling options
What's special
For Sale: Prime Investment Opportunity on Barren River Lake Discover the potential of this exceptional lake property offering endless opportunities on Barren River Lake! With over 4,750 sq. ft. of finished living space, plus a spacious basement and garage, this property is ideal for those seeking a luxurious lakefront retreat or an exciting investment project. 3 Bedrooms & 3 Full Baths Expansive vaulted living area with stunning lake views Open floor plan with abundant natural light and ample space for entertaining Lake-facing deck to soak in breathtaking sunsets Additional Guest House: Unfinished guest house ready for customization Potential for another 1,000 sq. ft. of living space, including 2 Bedrooms and 1 Bath Perfect for extended family, guest rentals, or additional income potential With a little work, this property could become a premier Barren River Lake getaway, whether as a luxurious personal retreat, a high-value rental, or both. Don’t miss this unique chance to own a slice of lakefront paradise! Contact us today to schedule a private viewing and explore the possibilities!
Zillow last checked: 8 hours ago
Listing updated: February 02, 2026 at 02:51pm
Listed by:
Dwayne D Pierce 270-590-0295,
Keller Williams First Choice R
Bought with:
Dwayne D Pierce, 205655
Keller Williams First Choice R
Source: RASK,MLS#: RA20245872
Facts & features
Interior
Bedrooms & bathrooms
- Bedrooms: 3
- Bathrooms: 4
- Full bathrooms: 3
- Partial bathrooms: 1
- Main level bathrooms: 2
- Main level bedrooms: 1
Primary bedroom
- Level: Main
- Area: 330.86
- Dimensions: 23.3 x 14.2
Bedroom 2
- Level: Upper
- Area: 226.8
- Dimensions: 16.2 x 14
Bedroom 3
- Level: Upper
- Area: 321.18
- Dimensions: 15.9 x 20.2
Primary bathroom
- Level: Main
Bathroom
- Features: Double Vanity, Granite Counters, Separate Shower, Tub, Tub/Shower Combo, Walk-In Closet(s)
Dining room
- Level: Main
- Area: 237.3
- Dimensions: 21 x 11.3
Family room
- Level: Lower
- Area: 777.6
- Dimensions: 32.4 x 24
Kitchen
- Features: None
- Level: Main
- Area: 243.6
- Dimensions: 21 x 11.6
Living room
- Level: Main
- Area: 939.28
- Dimensions: 39.8 x 23.6
Basement
- Area: 2387
Heating
- Heat Pump, Propane
Cooling
- Central Air
Appliances
- Included: Propane Water Heater
- Laundry: Laundry Room
Features
- Ceiling Fan(s), Vaulted Ceiling(s), Walk-In Closet(s), Walls (Dry Wall), Walls (Log), Kitchen/Dining Combo
- Flooring: Carpet, Hardwood, Tile
- Windows: Vinyl Frame, Blinds
- Basement: Unfinished,Walk-Out Access
- Number of fireplaces: 1
- Fireplace features: 1, Stone
Interior area
- Total structure area: 4,751
- Total interior livable area: 4,751 sqft
Property
Parking
- Total spaces: 1
- Parking features: Basement, Garage Faces Side
- Attached garage spaces: 1
- Has uncovered spaces: Yes
Accessibility
- Accessibility features: None
Features
- Levels: Two
- Patio & porch: Deck
- Exterior features: Mature Trees, Trees
- Has spa: Yes
- Spa features: Bath
- Fencing: None
- Waterfront features: Lake Front, Lake
- Body of water: Barren River Lake
Lot
- Size: 1.38 Acres
- Features: Heavily Wooded, County
Details
- Parcel number: 3931N
Construction
Type & style
- Home type: SingleFamily
- Architectural style: Log Cabin
- Property subtype: Single Family Residence
Materials
- Log
- Foundation: Block
- Roof: Metal
Condition
- New Construction
- New construction: No
- Year built: 2012
Utilities & green energy
- Sewer: Septic System
- Water: City
- Utilities for property: Cable Available, Electricity Available, Garbage-Private, Internet DSL, Propane Tank-Rented
Community & neighborhood
Location
- Region: Austin
- Subdivision: N/A
HOA & financial
HOA
- Has HOA: Yes
- Services included: Maintenance Fee
Other
Other facts
- Price range: $319K - $290K
- Road surface type: Paved
Price history
| Date | Event | Price |
|---|---|---|
| 2/2/2026 | Sold | $290,000-9.1%$61/sqft |
Source: | ||
| 1/13/2026 | Pending sale | $319,000$67/sqft |
Source: | ||
| 11/10/2025 | Price change | $319,000-7.5%$67/sqft |
Source: | ||
| 7/17/2025 | Price change | $345,000-2.8%$73/sqft |
Source: | ||
| 5/13/2025 | Listed for sale | $355,000-2.7%$75/sqft |
Source: | ||
Public tax history
| Year | Property taxes | Tax assessment |
|---|---|---|
| 2022 | $3,617 +1.4% | $353,500 |
| 2021 | $3,566 -0.3% | $353,500 |
| 2020 | $3,578 | $353,500 |
Find assessor info on the county website
Neighborhood: 42123
Nearby schools
GreatSchools rating
- 5/10Austin Tracy Elementary SchoolGrades: PK-6Distance: 1.5 mi
- 6/10Barren County Middle SchoolGrades: 7-8Distance: 12.9 mi
- 8/10Barren County High SchoolGrades: 9-12Distance: 13.2 mi
Schools provided by the listing agent
- Elementary: Austin Tracy
- Middle: Barren County
- High: Barren County
Source: RASK. This data may not be complete. We recommend contacting the local school district to confirm school assignments for this home.
Get pre-qualified for a loan
At Zillow Home Loans, we can pre-qualify you in as little as 5 minutes with no impact to your credit score.An equal housing lender. NMLS #10287.


