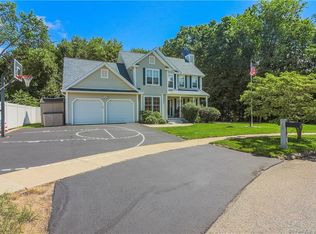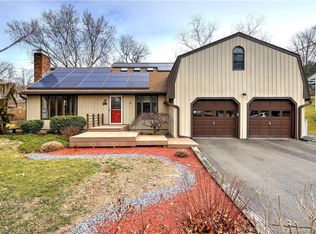Sold for $485,000 on 11/26/24
$485,000
175 Timber Ridge Road, Stratford, CT 06614
3beds
1,470sqft
Single Family Residence
Built in 1993
0.74 Acres Lot
$512,400 Zestimate®
$330/sqft
$3,413 Estimated rent
Home value
$512,400
$456,000 - $574,000
$3,413/mo
Zestimate® history
Loading...
Owner options
Explore your selling options
What's special
Requesting highest and best by 5;00pm Monday October 7th. Discover this picture-perfect cape cod home in mint condition, ideally situated at the end of a peaceful cul-de-sac. This charming property at 175 Timber Ridge Road, Stratford, Connecticut, with 3 bedrooms and 2 fully renovated bathrooms. The house sits on a beautifully landscaped, level 0.74-acre lot, providing ample outdoor space for relaxation and entertainment. Inside, you'll find a spacious front-to-back living room featuring a cozy fireplace, perfect for gathering with family and friends. The kitchen is equipped with sliding doors that open onto a deck, ideal for outdoor dining and enjoying the serene surroundings. The lower level boasts high ceilings, adding to the home's spacious feel. Located in a great neighborhood with excellent commute options, this property combines the tranquility of suburban living with convenient access to amenities. Don't miss this opportunity to own a meticulously maintained home in a highly desirable location.
Zillow last checked: 8 hours ago
Listing updated: November 27, 2024 at 02:24pm
Listed by:
Christine F. Oleynick 203-912-9712,
Keller Williams Realty 203-429-4020
Bought with:
Lisa Nuzzo, RES.0808213
RE/MAX Heritage
Source: Smart MLS,MLS#: 24050286
Facts & features
Interior
Bedrooms & bathrooms
- Bedrooms: 3
- Bathrooms: 2
- Full bathrooms: 1
- 1/2 bathrooms: 1
Primary bedroom
- Features: Wall/Wall Carpet
- Level: Upper
- Area: 286 Square Feet
- Dimensions: 22 x 13
Bedroom
- Features: Wall/Wall Carpet
- Level: Upper
- Area: 130 Square Feet
- Dimensions: 13 x 10
Bedroom
- Features: Wall/Wall Carpet
- Level: Upper
- Area: 110 Square Feet
- Dimensions: 11 x 10
Dining room
- Features: Hardwood Floor
- Level: Main
- Area: 169 Square Feet
- Dimensions: 13 x 13
Kitchen
- Features: Ceiling Fan(s), Sliders, Tile Floor
- Level: Main
- Area: 143 Square Feet
- Dimensions: 13 x 11
Living room
- Features: Fireplace, Vinyl Floor
- Level: Main
- Area: 364 Square Feet
- Dimensions: 28 x 13
Heating
- Forced Air, Natural Gas
Cooling
- Central Air
Appliances
- Included: Gas Range, Oven/Range, Refrigerator, Freezer, Dishwasher, Washer, Dryer, Water Heater
- Laundry: Lower Level
Features
- Basement: Full,Unfinished,Hatchway Access
- Attic: None
- Number of fireplaces: 1
Interior area
- Total structure area: 1,470
- Total interior livable area: 1,470 sqft
- Finished area above ground: 1,470
Property
Parking
- Total spaces: 1
- Parking features: Attached
- Attached garage spaces: 1
Lot
- Size: 0.74 Acres
- Features: Dry, Level, Sloped, Cul-De-Sac, Cleared
Details
- Parcel number: 380263
- Zoning: RS-3
Construction
Type & style
- Home type: SingleFamily
- Architectural style: Cape Cod
- Property subtype: Single Family Residence
Materials
- Vinyl Siding
- Foundation: Concrete Perimeter
- Roof: Asphalt
Condition
- New construction: No
- Year built: 1993
Utilities & green energy
- Sewer: Public Sewer
- Water: Public
Community & neighborhood
Security
- Security features: Security System
Community
- Community features: Basketball Court, Golf, Health Club, Medical Facilities, Park, Public Rec Facilities, Shopping/Mall
Location
- Region: Stratford
- Subdivision: North End
Price history
| Date | Event | Price |
|---|---|---|
| 11/26/2024 | Sold | $485,000+14.1%$330/sqft |
Source: | ||
| 10/5/2024 | Listed for sale | $425,000+45.3%$289/sqft |
Source: | ||
| 6/30/2003 | Sold | $292,500$199/sqft |
Source: | ||
Public tax history
| Year | Property taxes | Tax assessment |
|---|---|---|
| 2025 | $8,391 | $208,740 |
| 2024 | $8,391 | $208,740 |
| 2023 | $8,391 +1.9% | $208,740 |
Find assessor info on the county website
Neighborhood: 06614
Nearby schools
GreatSchools rating
- 4/10Second Hill Lane SchoolGrades: K-6Distance: 0.6 mi
- 3/10Harry B. Flood Middle SchoolGrades: 7-8Distance: 2.2 mi
- 8/10Bunnell High SchoolGrades: 9-12Distance: 1 mi
Schools provided by the listing agent
- Elementary: Second Hill Lane
- High: Bunnell
Source: Smart MLS. This data may not be complete. We recommend contacting the local school district to confirm school assignments for this home.

Get pre-qualified for a loan
At Zillow Home Loans, we can pre-qualify you in as little as 5 minutes with no impact to your credit score.An equal housing lender. NMLS #10287.
Sell for more on Zillow
Get a free Zillow Showcase℠ listing and you could sell for .
$512,400
2% more+ $10,248
With Zillow Showcase(estimated)
$522,648
