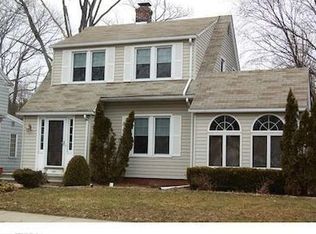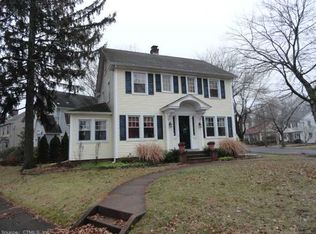Sold for $569,000 on 05/28/25
$569,000
175 Thornton Street, Hamden, CT 06517
3beds
2,474sqft
Single Family Residence
Built in 1928
7,840.8 Square Feet Lot
$582,900 Zestimate®
$230/sqft
$3,012 Estimated rent
Home value
$582,900
$519,000 - $653,000
$3,012/mo
Zestimate® history
Loading...
Owner options
Explore your selling options
What's special
Stunning and Classic Spring Glen Colonial. This gorgeous home has been meticulously maintained and is ready for its new owner. Step into the handsome side entryway and formal living room with wood burning fireplace. Hardwood floors throughout flow right into the sunroom with walls of windows. Dining room has been elegantly stylized with new wall paper and light fixture. The updated and modern kitchen features white shaker style cabinets with granite counters, new fridge, microwave and induction stove/oven. Pantry space and half bath off the kitchen. The family room with vaulted ceilings, exposed beams and palladian window is truly breathtaking. New custom window treatments on the main floor. Upstairs you will find 3 bedrooms all with hardwood floors, a renovated full bath with air tub and rain shower, and a walk up attic with potential to finish. The lower level has a finished rec room with new ceiling tiles. Outside there is a lovely patio space overlooking your private and full fenced back yard. This special property backs up to the water company land. 1 car garage. Mini splits (2021) in family room and primary bedroom. Floors refinished in 2024, inside professionally painted in 2024 and roof stripped and installed in 2016. This Spring Glen gem is walking distance to the Farmington canal trail, coffee shops, schools, and restaurants. Minutes to major highways and short drive to downtown New Haven, Yale and the train station. Truly beautiful inside and out.
Zillow last checked: 8 hours ago
Listing updated: May 29, 2025 at 11:51am
Listed by:
THE SUSAN SANTORO TEAM,
Kate Esposito 203-215-8824,
William Pitt Sotheby's Int'l 203-453-2533
Bought with:
Avery S. Grauer, RES.0824526
Betsy Grauer Realty, Inc
Source: Smart MLS,MLS#: 24086565
Facts & features
Interior
Bedrooms & bathrooms
- Bedrooms: 3
- Bathrooms: 2
- Full bathrooms: 1
- 1/2 bathrooms: 1
Primary bedroom
- Features: Hardwood Floor
- Level: Upper
- Area: 154 Square Feet
- Dimensions: 11 x 14
Bedroom
- Features: Hardwood Floor
- Level: Upper
- Area: 132 Square Feet
- Dimensions: 11 x 12
Bedroom
- Features: Hardwood Floor
- Level: Upper
- Area: 120 Square Feet
- Dimensions: 10 x 12
Family room
- Features: Palladian Window(s), Vaulted Ceiling(s), Beamed Ceilings, Fireplace, Hardwood Floor
- Level: Main
- Area: 288 Square Feet
- Dimensions: 16 x 18
Kitchen
- Features: Remodeled, Granite Counters, Kitchen Island, Tile Floor
- Level: Main
- Area: 210 Square Feet
- Dimensions: 14 x 15
Living room
- Features: Fireplace, Hardwood Floor
- Level: Main
- Area: 216 Square Feet
- Dimensions: 12 x 18
Rec play room
- Features: Wall/Wall Carpet
- Level: Lower
Sun room
- Features: French Doors, Hardwood Floor
- Level: Main
- Area: 77 Square Feet
- Dimensions: 7 x 11
Heating
- Hot Water, Oil
Cooling
- Ceiling Fan(s), Ductless
Appliances
- Included: Oven/Range, Microwave, Refrigerator, Dishwasher, Disposal, Washer, Dryer, Water Heater
- Laundry: Lower Level
Features
- Windows: Storm Window(s)
- Basement: Full,Finished
- Attic: Partially Finished,Walk-up
- Number of fireplaces: 2
Interior area
- Total structure area: 2,474
- Total interior livable area: 2,474 sqft
- Finished area above ground: 2,020
- Finished area below ground: 454
Property
Parking
- Total spaces: 1
- Parking features: Detached
- Garage spaces: 1
Features
- Patio & porch: Patio
- Exterior features: Sidewalk, Rain Gutters
- Fencing: Full
Lot
- Size: 7,840 sqft
- Features: Level
Details
- Parcel number: 1138248
- Zoning: R4
Construction
Type & style
- Home type: SingleFamily
- Architectural style: Colonial
- Property subtype: Single Family Residence
Materials
- Vinyl Siding
- Foundation: Concrete Perimeter, Stone
- Roof: Asphalt
Condition
- New construction: No
- Year built: 1928
Utilities & green energy
- Sewer: Public Sewer
- Water: Public
- Utilities for property: Cable Available
Green energy
- Energy efficient items: Windows
Community & neighborhood
Community
- Community features: Health Club, Library, Park, Playground, Private School(s), Near Public Transport, Shopping/Mall
Location
- Region: Hamden
- Subdivision: Spring Glen
Price history
| Date | Event | Price |
|---|---|---|
| 5/28/2025 | Sold | $569,000+15%$230/sqft |
Source: | ||
| 5/5/2025 | Pending sale | $494,900$200/sqft |
Source: | ||
| 4/11/2025 | Listed for sale | $494,900+58.6%$200/sqft |
Source: | ||
| 2/26/2016 | Sold | $312,000-2.2%$126/sqft |
Source: | ||
| 12/10/2015 | Pending sale | $319,000$129/sqft |
Source: Press/Cuozzo Realtors #N10093235 | ||
Public tax history
| Year | Property taxes | Tax assessment |
|---|---|---|
| 2025 | $16,887 +46.9% | $325,500 +57.4% |
| 2024 | $11,499 -1.4% | $206,780 |
| 2023 | $11,658 +1.6% | $206,780 |
Find assessor info on the county website
Neighborhood: 06517
Nearby schools
GreatSchools rating
- 7/10Spring Glen SchoolGrades: K-6Distance: 0.4 mi
- 4/10Hamden Middle SchoolGrades: 7-8Distance: 0.9 mi
- 4/10Hamden High SchoolGrades: 9-12Distance: 0.4 mi
Schools provided by the listing agent
- Elementary: Spring Glen
- Middle: Hamden
- High: Hamden
Source: Smart MLS. This data may not be complete. We recommend contacting the local school district to confirm school assignments for this home.

Get pre-qualified for a loan
At Zillow Home Loans, we can pre-qualify you in as little as 5 minutes with no impact to your credit score.An equal housing lender. NMLS #10287.
Sell for more on Zillow
Get a free Zillow Showcase℠ listing and you could sell for .
$582,900
2% more+ $11,658
With Zillow Showcase(estimated)
$594,558
