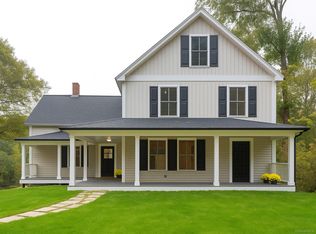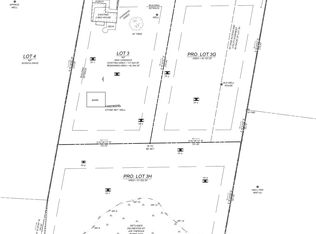WANT TO OWN THE MOST ADORABLE CAPE IN THOMPSON? IT WON'T LAST LONG...DON'T LET THE SQUARE FOOTAGE FOOL YOU. FLOORPLAN IS WELL PLANNED OUT AND HAS GREAT FLOW. ROOMS ARE A GOOD SIZE. KITCHEN BOASTS SUBZERO, SOAPSTONE COUNTERTOPS, OPEN TO DINING ROOM WHICH IS GRACED BY A PHENOMENAL WALKIN FIREPLACE WITH BEEHIVE OVEN. EXIT THE KITCHEN DOOR AND ENJOY A QUAINT SETTING FOR A SPECIAL OUTDOOR GATHERING. LIVING ROOM AND 1ST FLOOR BEDROOM HAVE FIREPLACES AS WELL. BEAUTIFULLY REFINISHED WIDE BOARD FLOORS THROUGHOUT. THE LOWER LEVEL IS FULLY FINISHED WITH CENTRAL AIR AND IS LIGHT AND BRIGHT WITH WALK OUT TO BACK DECK. LIV SPACE SQ FT DOES NOT INCLUDE THE FINISHED BASEMENT. GREAT YARD WITH RASPBERRY BUSHES AND AN EVER NEEDED 2 CAR DETACHED GARAGE. BOUND BY ANTIQUE STONEWALLS.
This property is off market, which means it's not currently listed for sale or rent on Zillow. This may be different from what's available on other websites or public sources.

