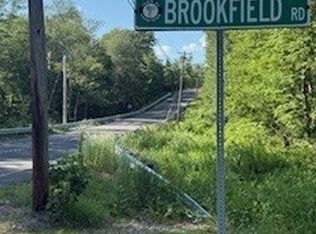One-of-a-kind 10-room Split-Level home on 5.99 acres features 4 bedrooms, 2-1/2 baths, eat-in kitchen, dining room, living room with double-sided fireplace into family room, and lower-level playroom. Home in immaculate original condition. 2-car attached garage. New septic, well, and roof -- a must see!
This property is off market, which means it's not currently listed for sale or rent on Zillow. This may be different from what's available on other websites or public sources.

