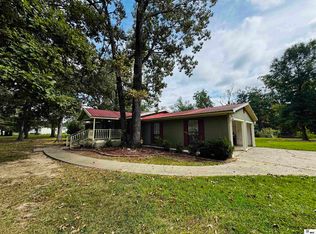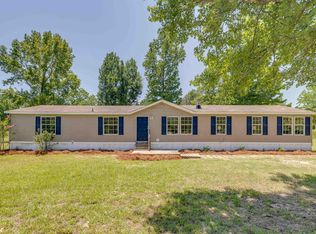Sold on 05/16/25
Price Unknown
175 Tanager Rdg, Monroe, LA 71203
4beds
2,065sqft
Mobile Home, Residential
Built in 2002
1.26 Acres Lot
$168,300 Zestimate®
$--/sqft
$1,162 Estimated rent
Home value
$168,300
$131,000 - $215,000
$1,162/mo
Zestimate® history
Loading...
Owner options
Explore your selling options
What's special
175 Tanager Ridge Dr. offers a newly remodeled 4-bedroom, 2-bath double-wide mobile home on a generous 1.25-acre lot. With modern updates throughout, this home provides a fresh and inviting atmosphere. A brand-new 20x20 shop is ready for customization, complete with available electric setup, adding excellent utility for storage or projects. Enjoy incredible views from this serene property, ideal for those seeking both space and tranquility. Schedule your showing TODAY!
Zillow last checked: 8 hours ago
Listing updated: May 19, 2025 at 11:24am
Listed by:
Micah Dye,
Re/Max Premier Realty,
Andrew Dye,
Re/Max Premier Realty
Bought with:
Jan Mattingly
Coldwell Banker Group One Realty
Source: NELAR,MLS#: 212253
Facts & features
Interior
Bedrooms & bathrooms
- Bedrooms: 4
- Bathrooms: 2
- Full bathrooms: 2
- Main level bathrooms: 2
- Main level bedrooms: 4
Primary bedroom
- Description: Floor: Wood Vinyl
- Level: First
- Area: 192
Bedroom
- Description: Floor: Wood Vinyl
- Level: First
- Area: 136.5
Bedroom 1
- Description: Floor: Wood Vinyl
- Level: First
- Area: 136.5
Bedroom 2
- Description: Floor: Wood Vinyl
- Level: First
- Area: 136.5
Family room
- Description: Floor: Wood Vinyl
- Level: First
- Area: 283.5
Kitchen
- Description: Floor: Wood Vinyl
- Level: First
- Area: 154
Heating
- Central
Cooling
- Central Air
Appliances
- Included: Dishwasher, Disposal, Microwave, Electric Water Heater
- Laundry: Washer/Dryer Connect
Features
- Ceiling Fan(s), Walk-In Closet(s)
- Windows: Double Pane Windows, Negotiable
- Number of fireplaces: 1
- Fireplace features: One, Family Room
Interior area
- Total structure area: 2,065
- Total interior livable area: 2,065 sqft
Property
Parking
- Total spaces: 2
- Parking features: Gravel
- Garage spaces: 2
- Has carport: Yes
- Has uncovered spaces: Yes
Features
- Levels: One
- Stories: 1
- Patio & porch: Porch Covered, Open Deck
- Has private pool: Yes
- Pool features: Above Ground
- Fencing: Other
- Waterfront features: Pond, Waterfront
Lot
- Size: 1.26 Acres
- Features: Landscaped, Cleared
Details
- Additional structures: Workshop, Shed(s), Storage
- Parcel number: 113115
Construction
Type & style
- Home type: MobileManufactured
- Property subtype: Mobile Home, Residential
Materials
- Vinyl Siding
- Foundation: Pillar/Post/Pier
- Roof: Architecture Style
Condition
- Year built: 2002
Utilities & green energy
- Electric: Electric Company: Entergy
- Gas: None, Gas Company: None
- Sewer: Mechanical
- Water: Public, Electric Company: Greater Ouachita
- Utilities for property: Natural Gas Not Available
Community & neighborhood
Location
- Region: Monroe
- Subdivision: Other
Other
Other facts
- Body type: Double Wide
Price history
| Date | Event | Price |
|---|---|---|
| 5/16/2025 | Sold | -- |
Source: | ||
| 4/14/2025 | Pending sale | $160,000$77/sqft |
Source: | ||
| 4/12/2025 | Listing removed | $160,000$77/sqft |
Source: | ||
| 2/1/2025 | Pending sale | $160,000$77/sqft |
Source: | ||
| 10/25/2024 | Listed for sale | $160,000+31.7%$77/sqft |
Source: | ||
Public tax history
| Year | Property taxes | Tax assessment |
|---|---|---|
| 2024 | -- | $7,018 -1.6% |
| 2023 | -- | $7,130 |
| 2022 | -- | $7,130 |
Find assessor info on the county website
Neighborhood: 71203
Nearby schools
GreatSchools rating
- NASwartz Lower Elementary SchoolGrades: PK-2Distance: 0.8 mi
- 6/10Ouachita Parish High SchoolGrades: 8-12Distance: 5.1 mi
- 6/10Swartz Upper Elementary SchoolGrades: 3-5Distance: 1.1 mi
Schools provided by the listing agent
- Elementary: Swartz O
- Middle: East Ouachita Middle
- High: Ouachita O
Source: NELAR. This data may not be complete. We recommend contacting the local school district to confirm school assignments for this home.

